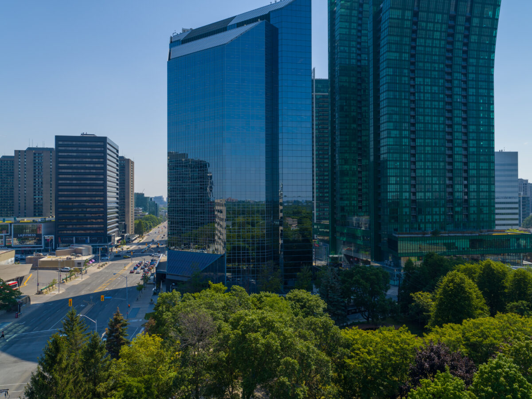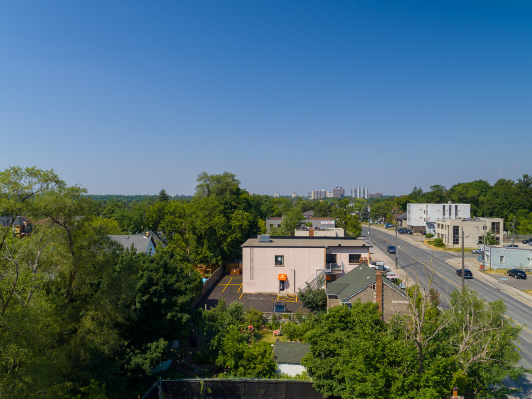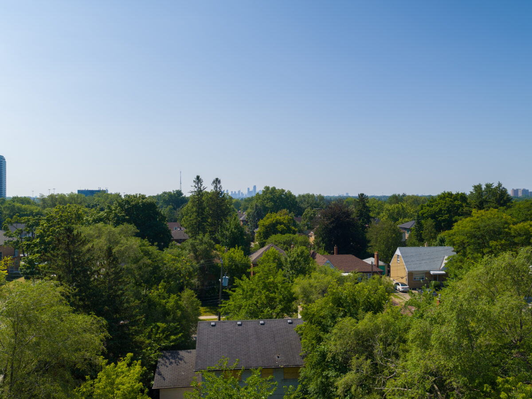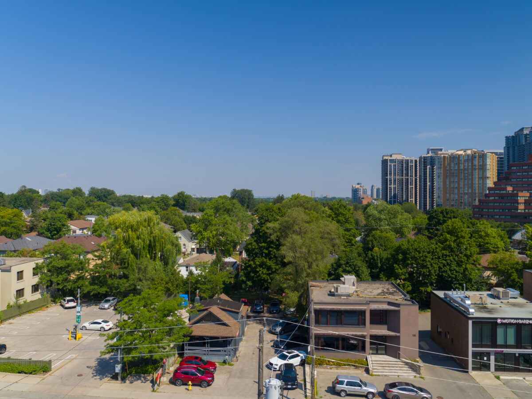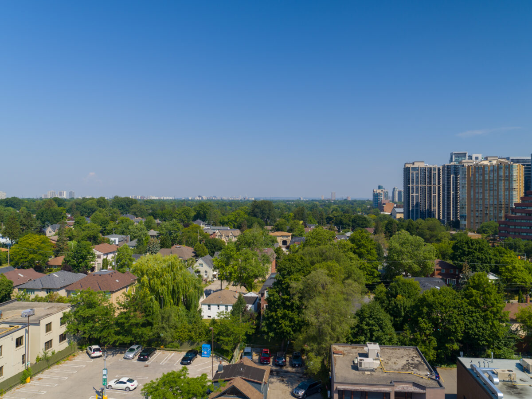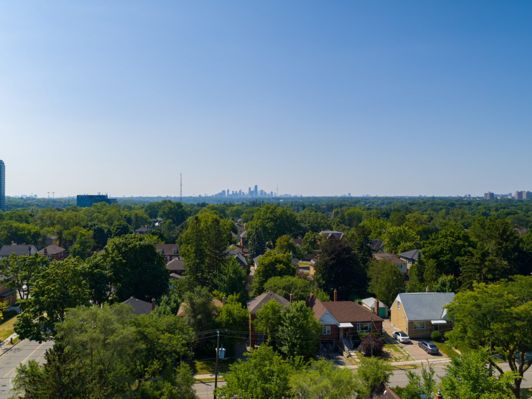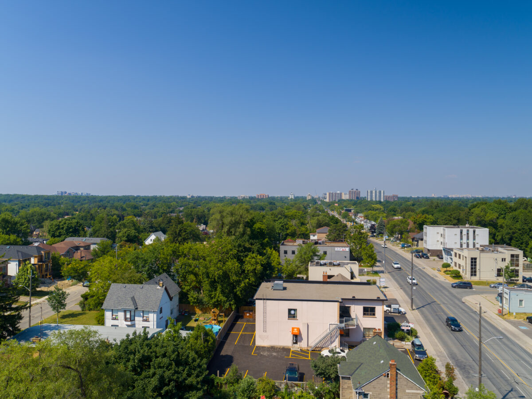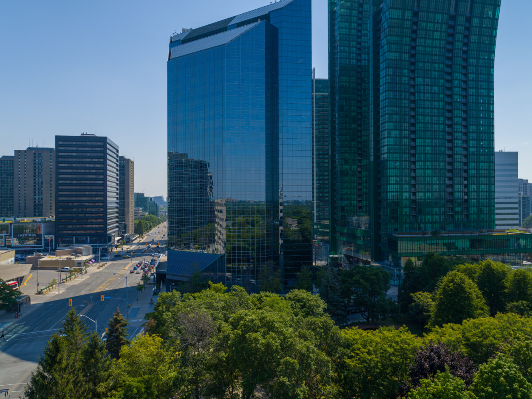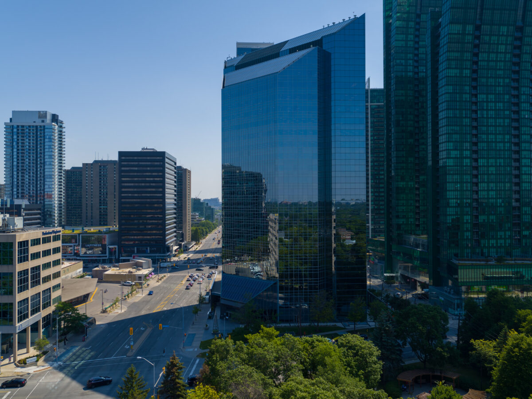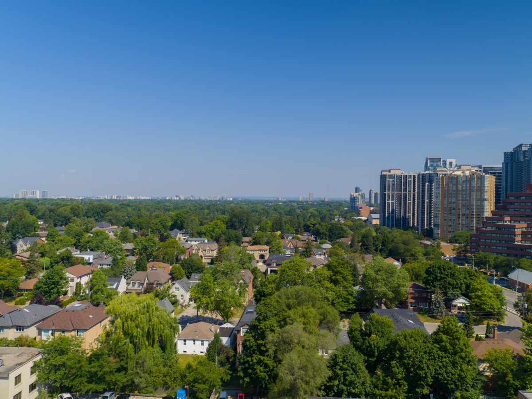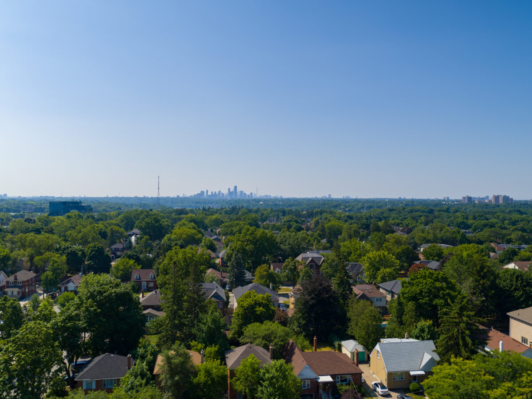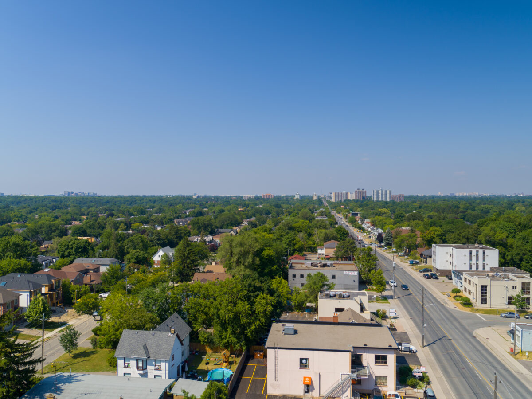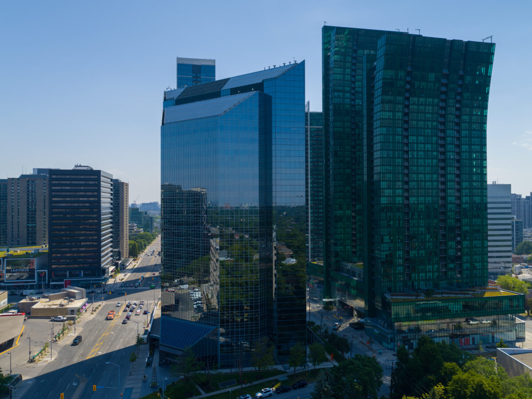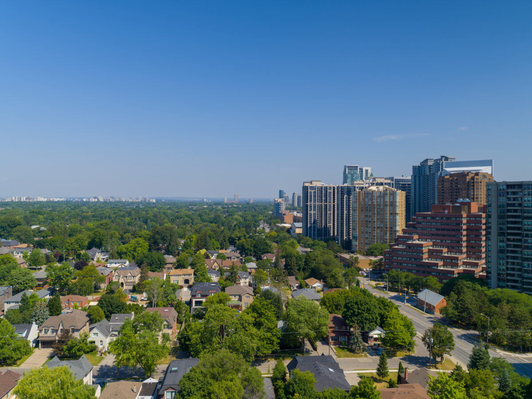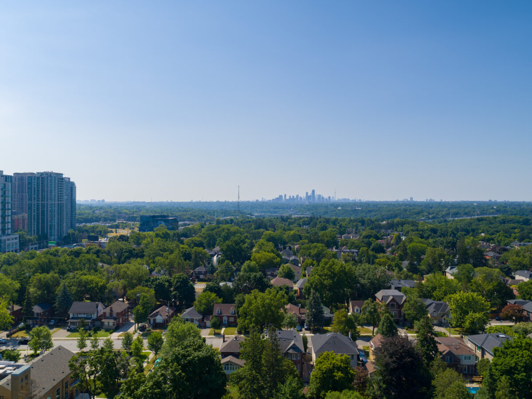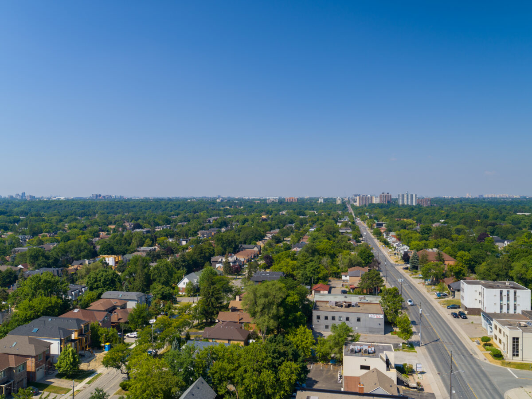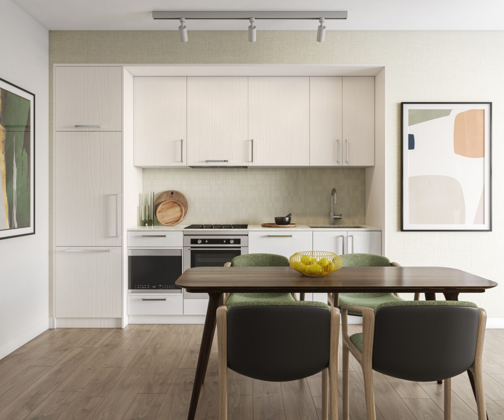
THE HEART OF YOUR HOME
The kitchen is the core of your home. Your new kitchen has more than enough room to support all your savoury adventures. Become a culinary artist and centre your gatherings around great food in a kitchen equipped with paneled appliances and exquisite stone finishes.
Floorplans
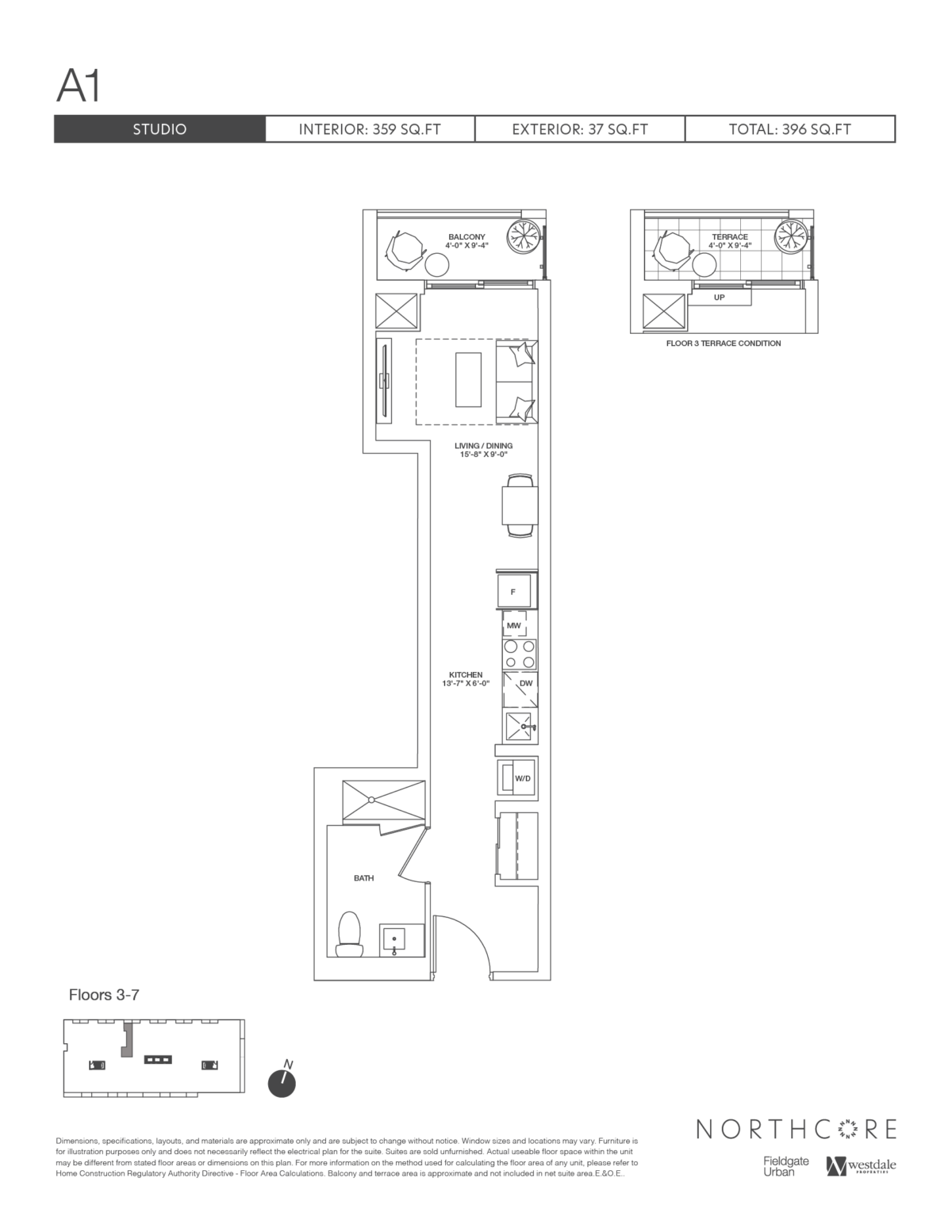
A1
Studio
1 Bathroom(s)
396 SQ.FT
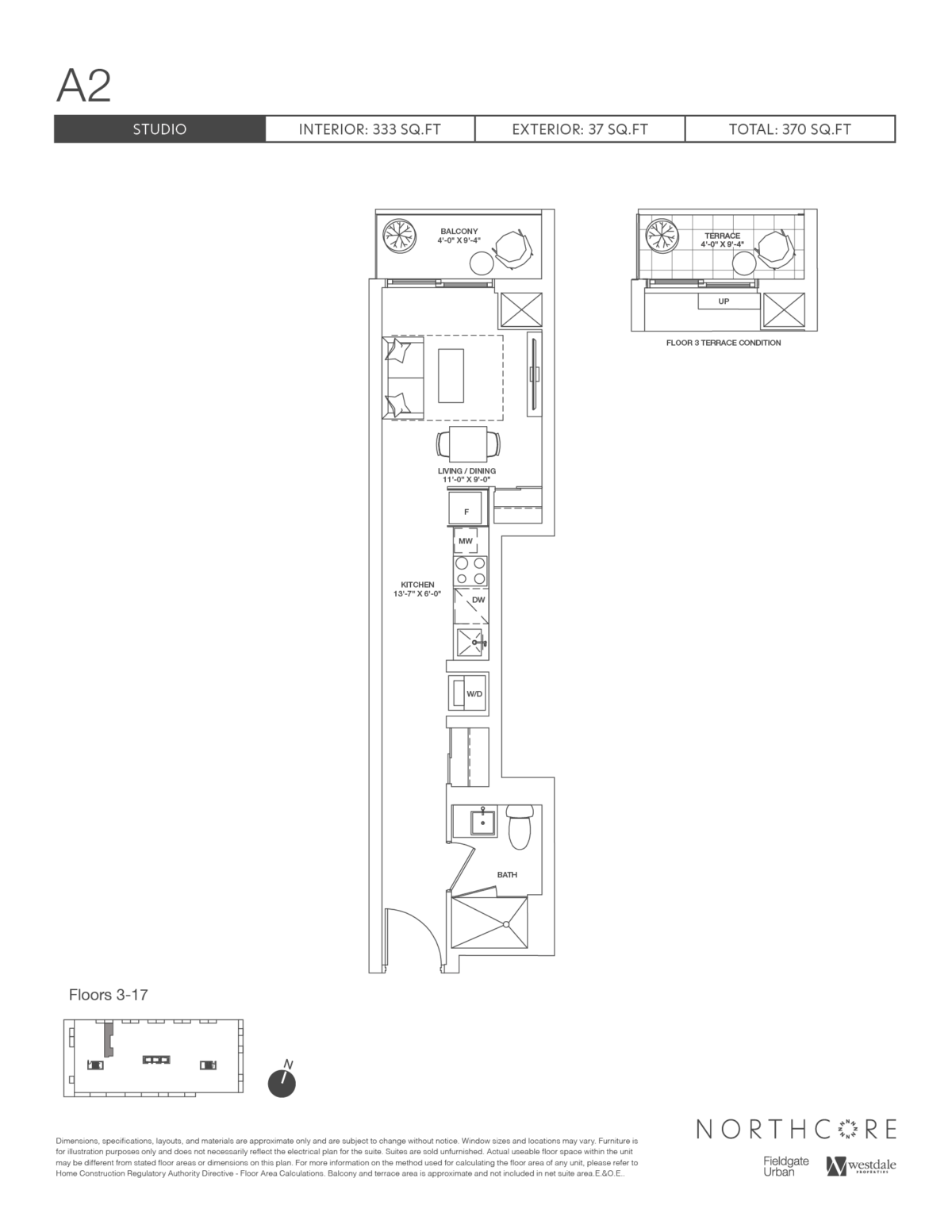
A2
Studio
1 Bathroom(s)
370 SQ.FT
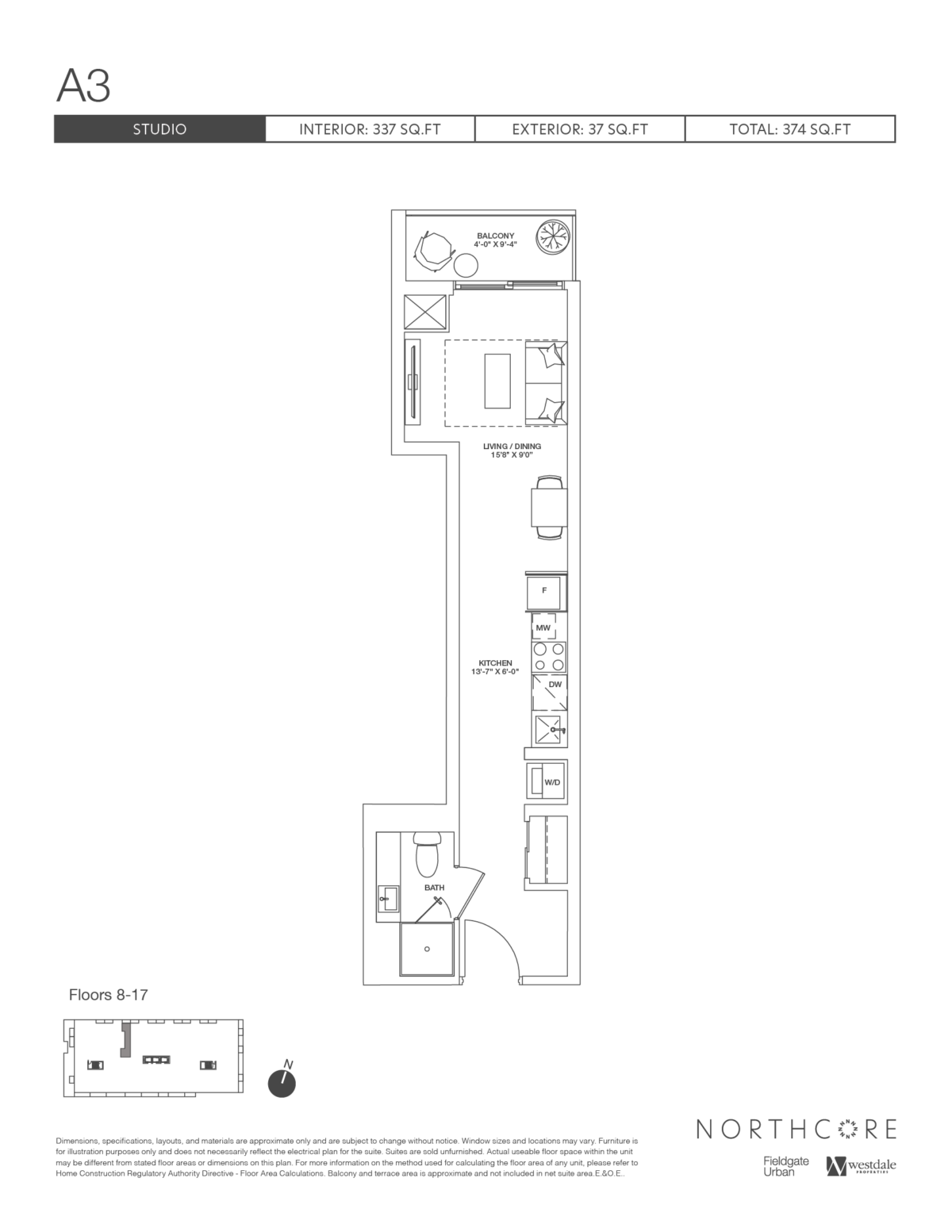
A3
Studio
1 Bathroom(s)
374 SQ.FT
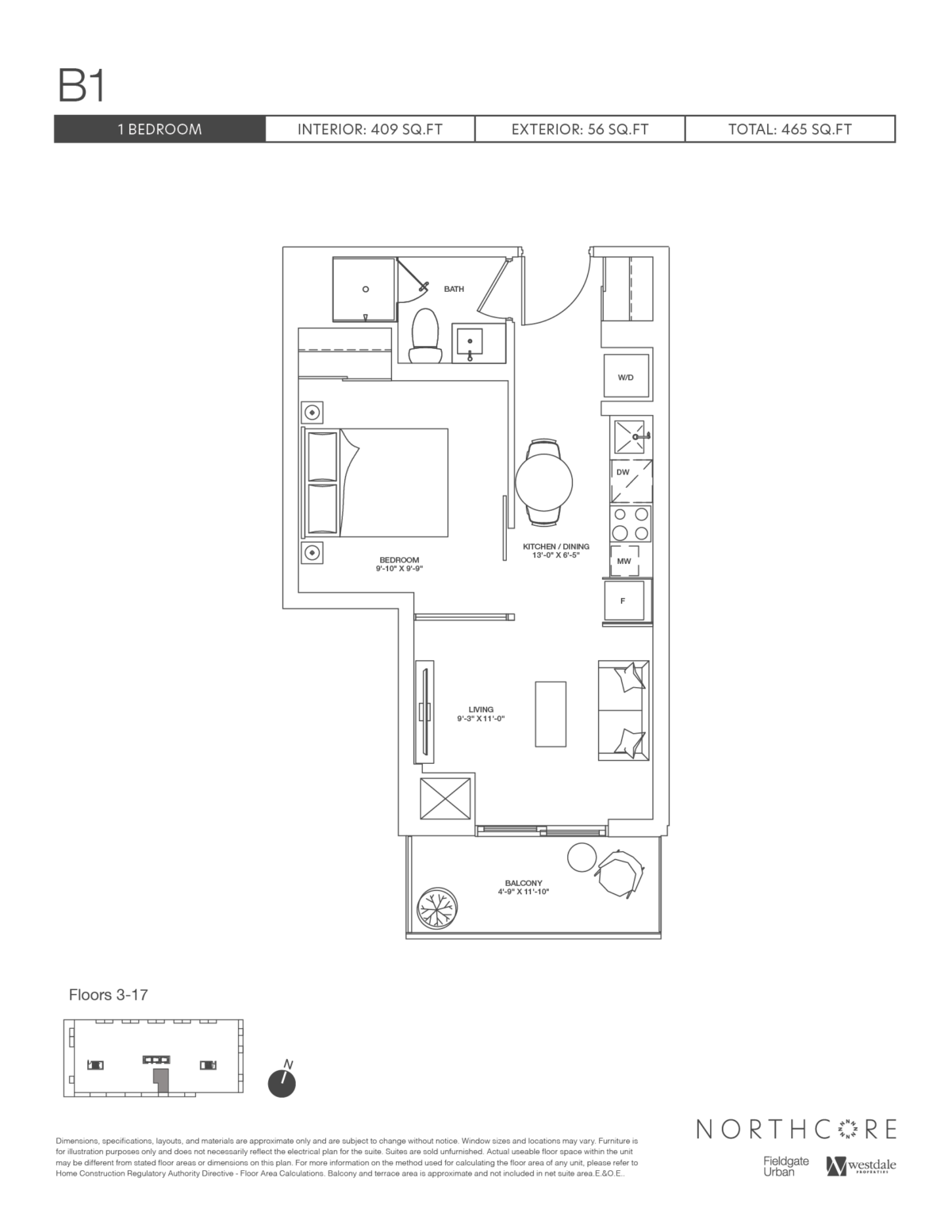
B1
1 Bedroom(s)
1 Bathroom(s)
465 SQ.FT
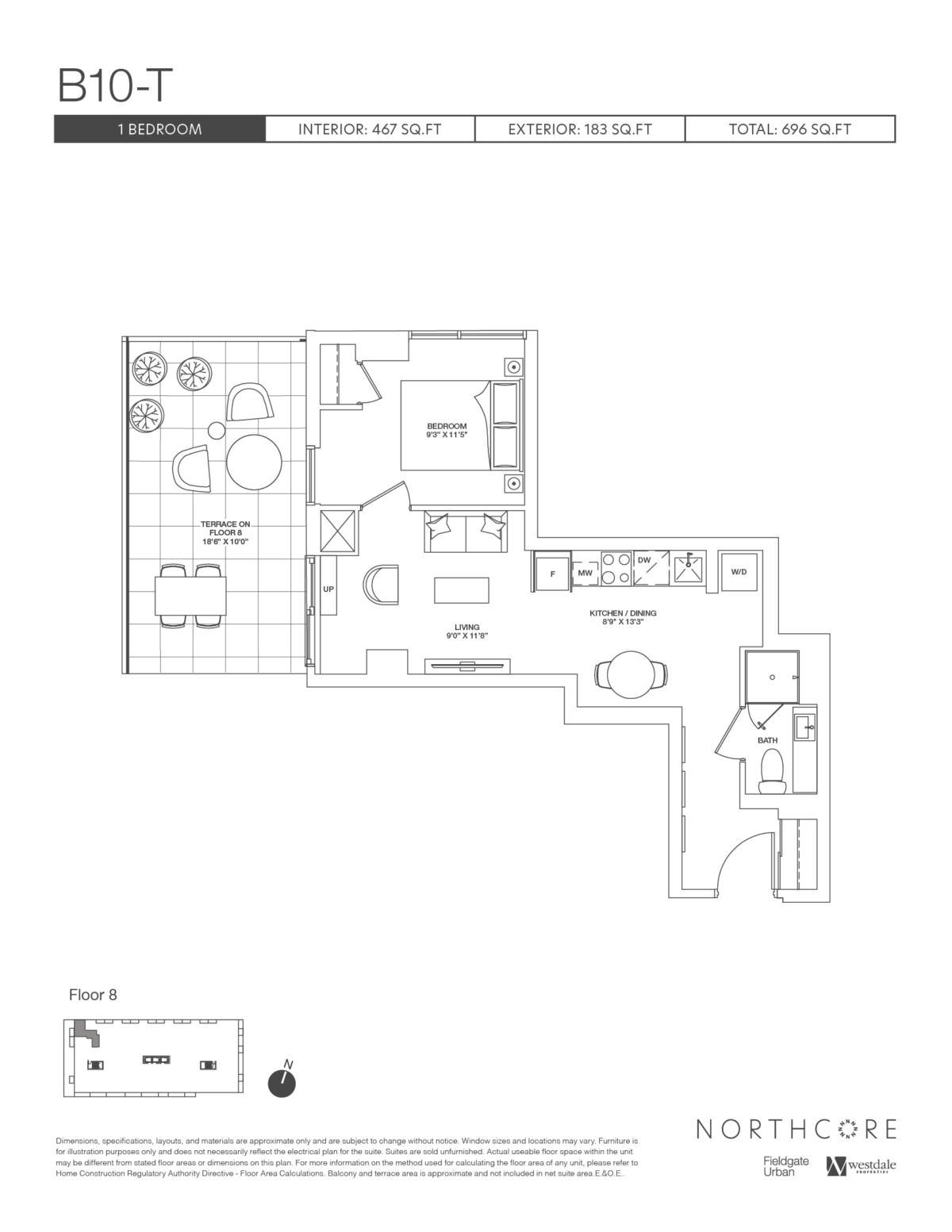
B10-T
1 Bedroom(s)
1 Bathroom(s)
696 SQ.FT
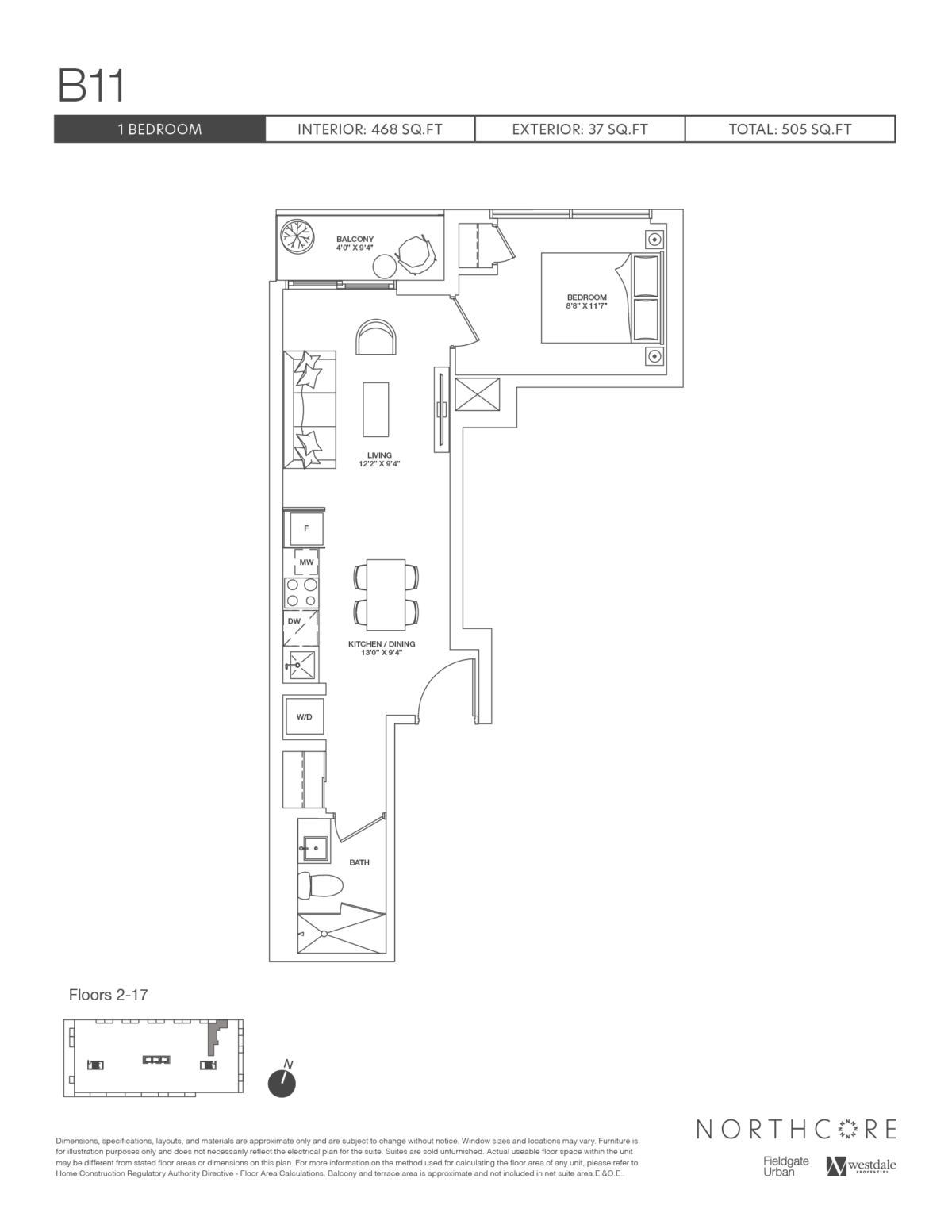
B11
1 Bedroom(s)
1 Bathroom(s)
505 SQ.FT
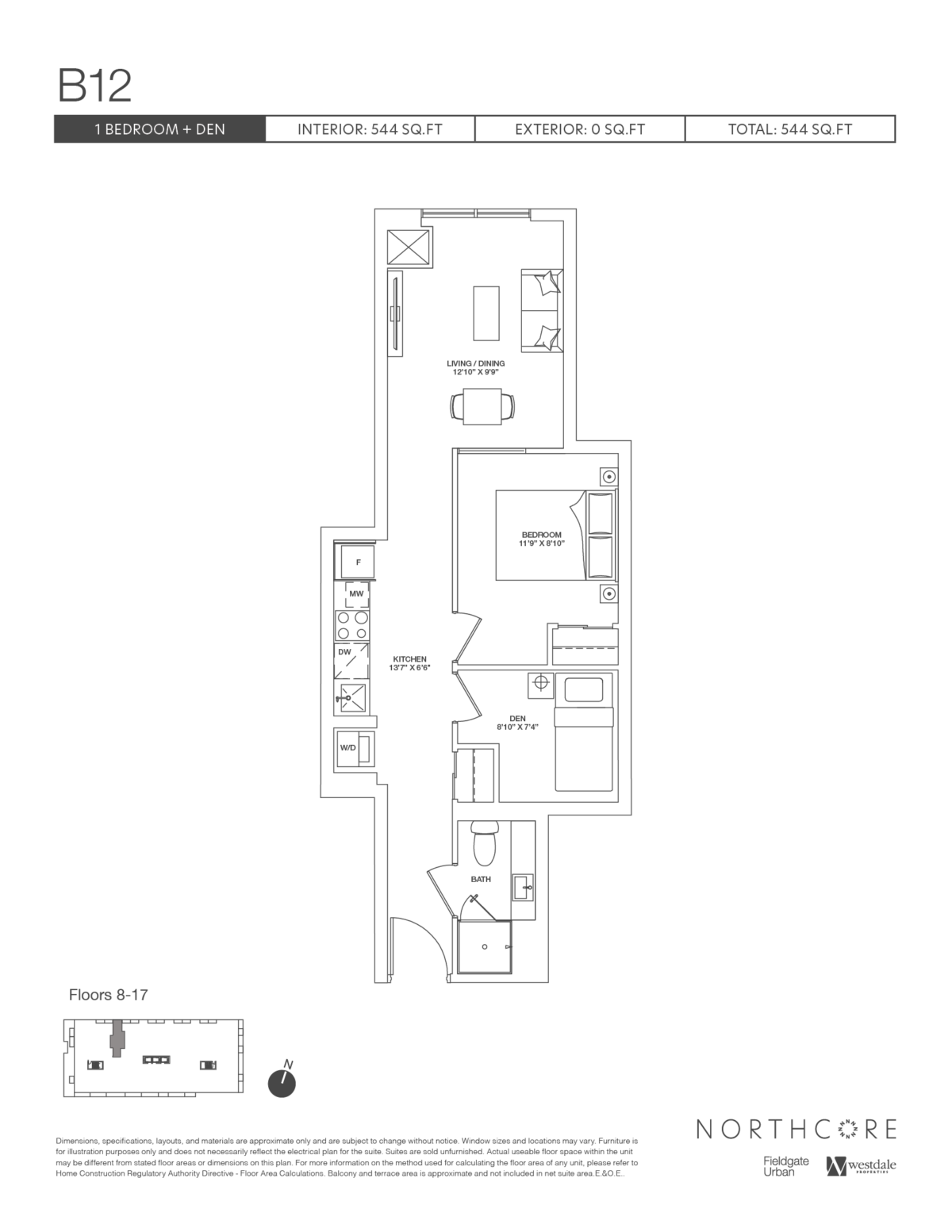
B12
1 Bedroom(s) + 1 Den
1 Bathroom(s)
544 SQ.FT
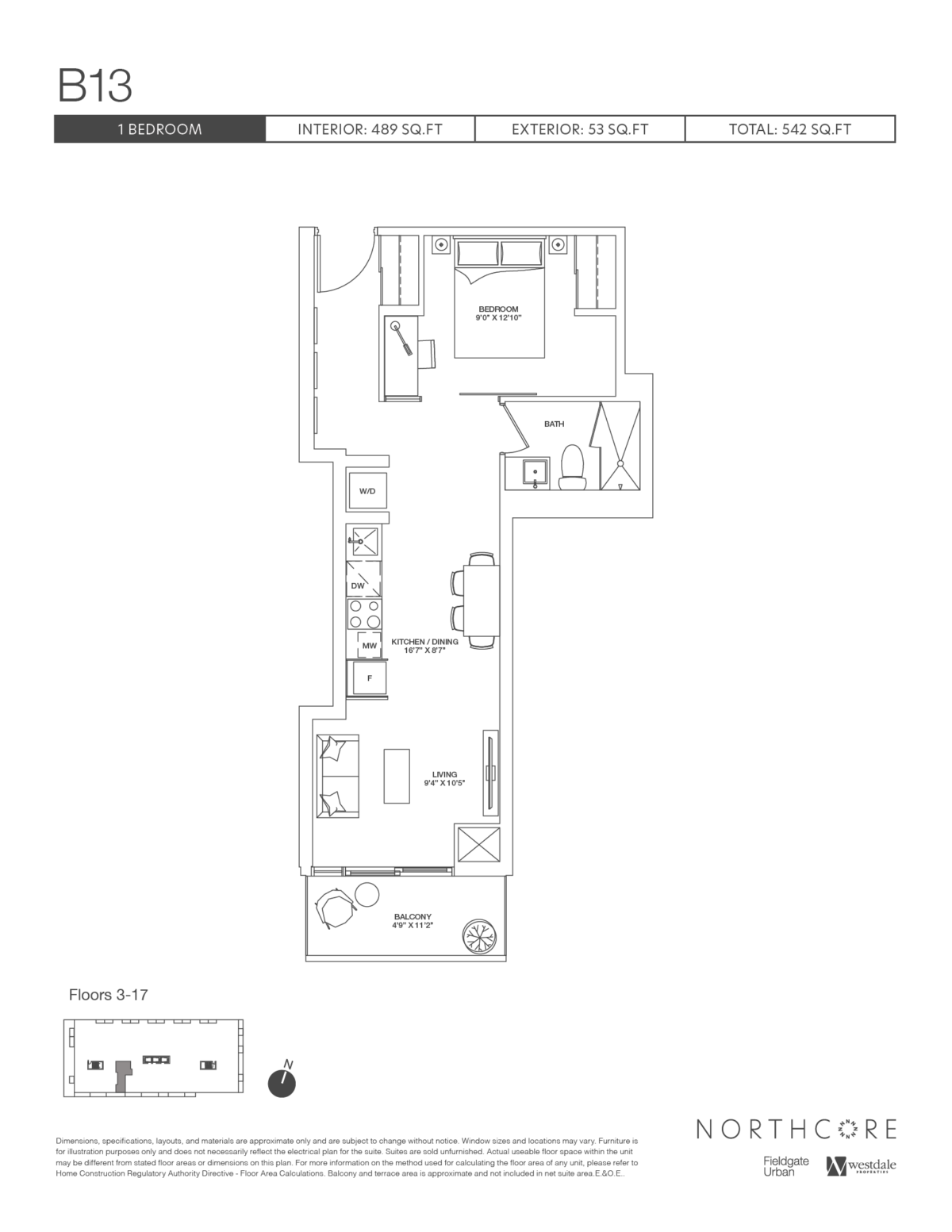
B13
1 Bedroom(s)
1 Bathroom(s)
542 SQ.FT
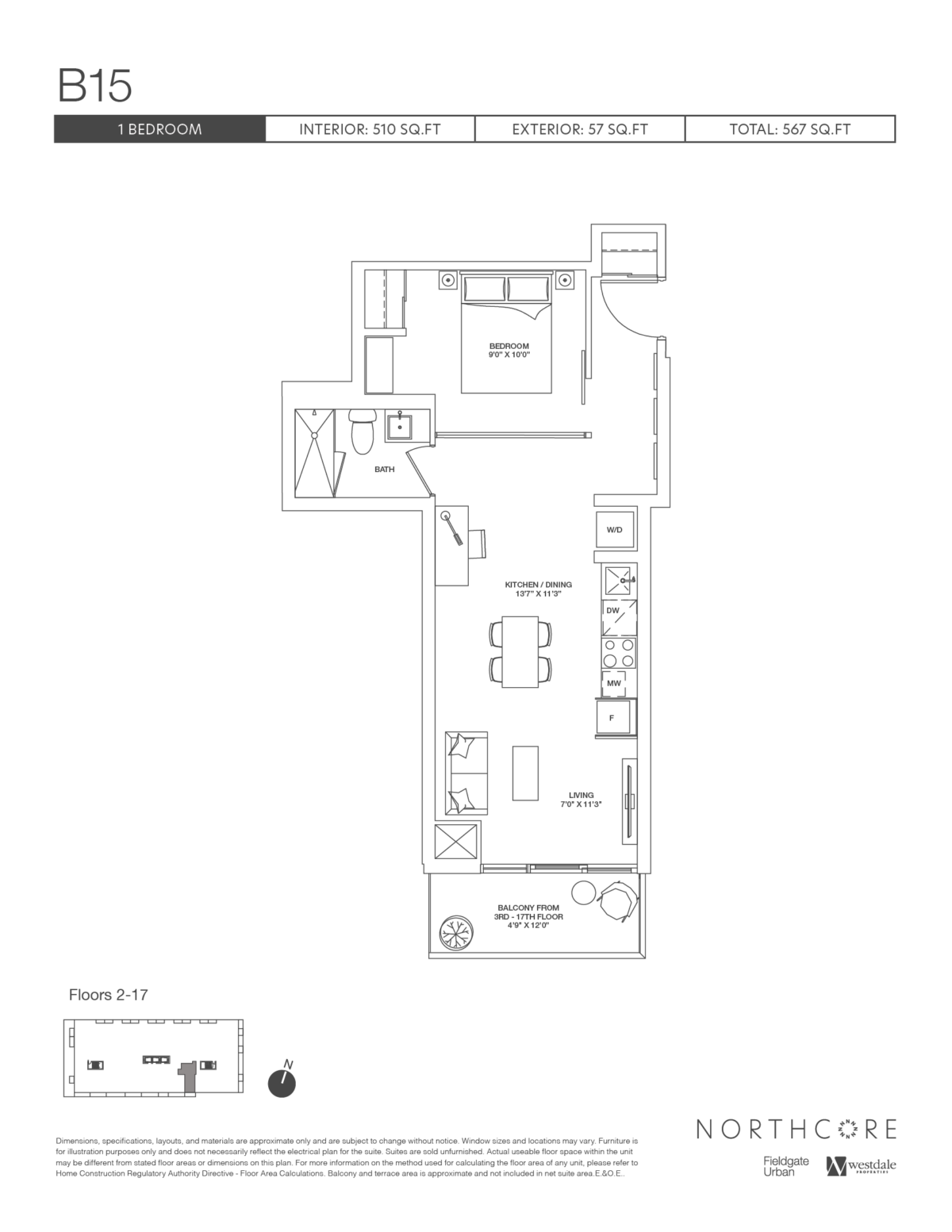
B15
1 Bedroom(s)
1 Bathroom(s)
567 SQ.FT
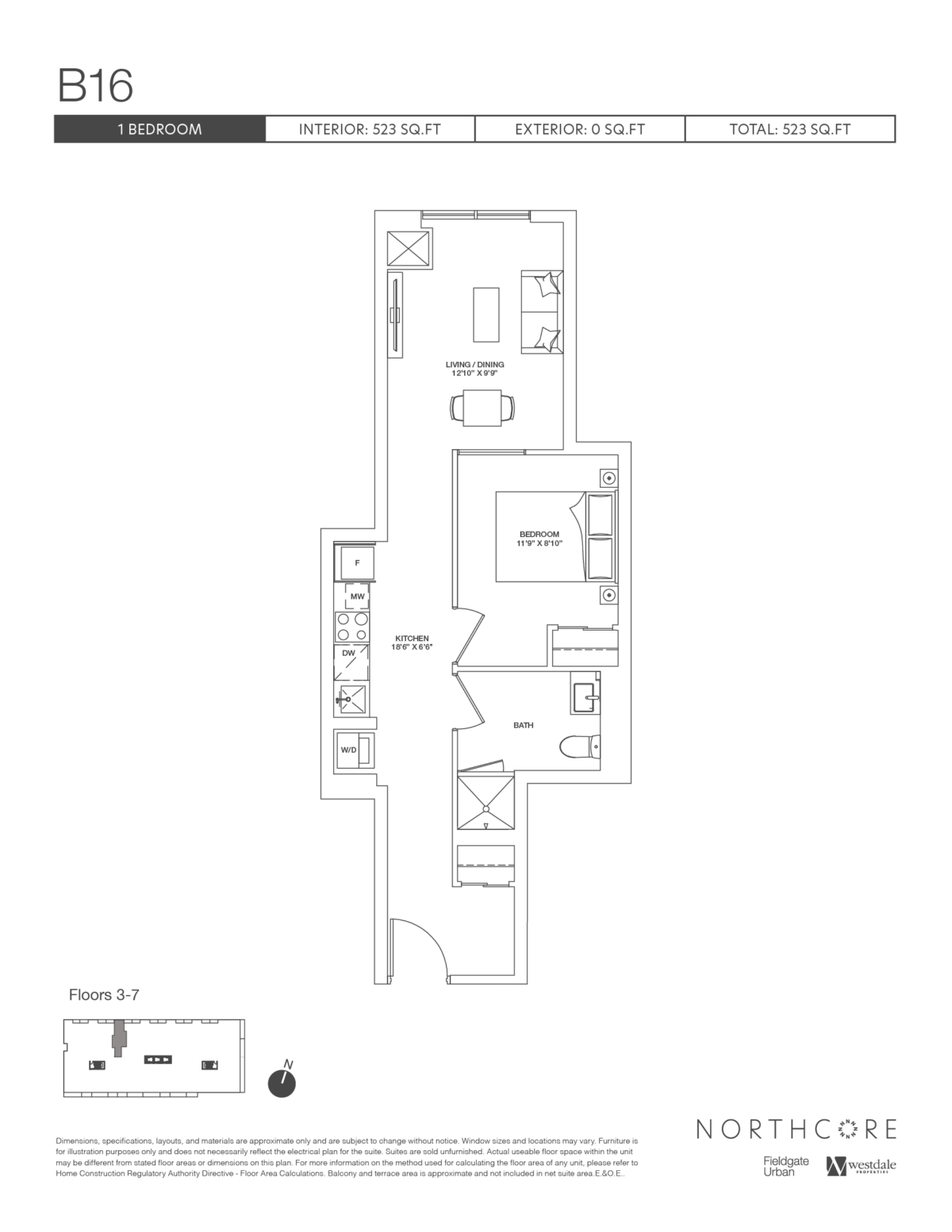
B16
1 Bedroom(s)
1 Bathroom(s)
523 SQ.FT
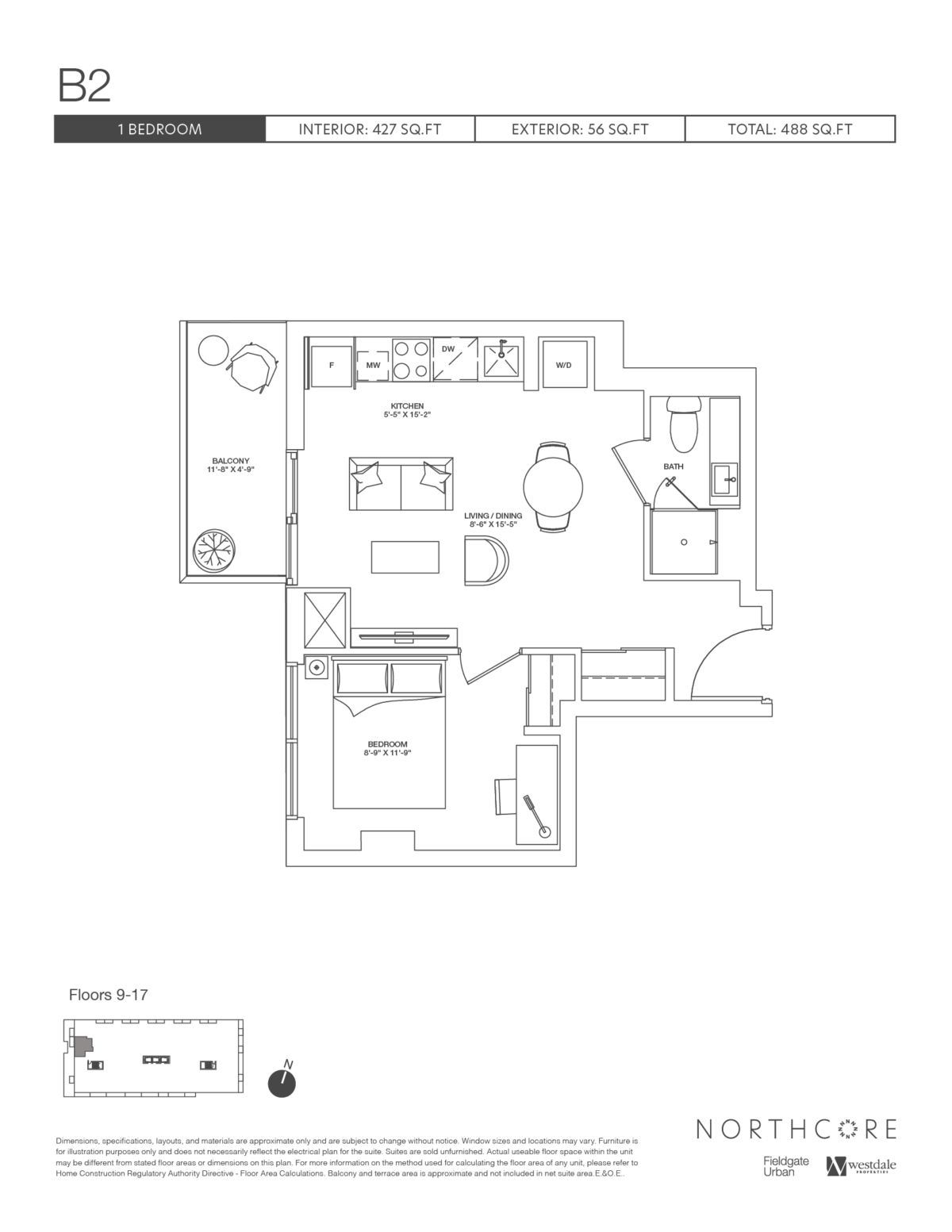
B2
1 Bedroom(s)
1 Bathroom(s)
488 SQ.FT
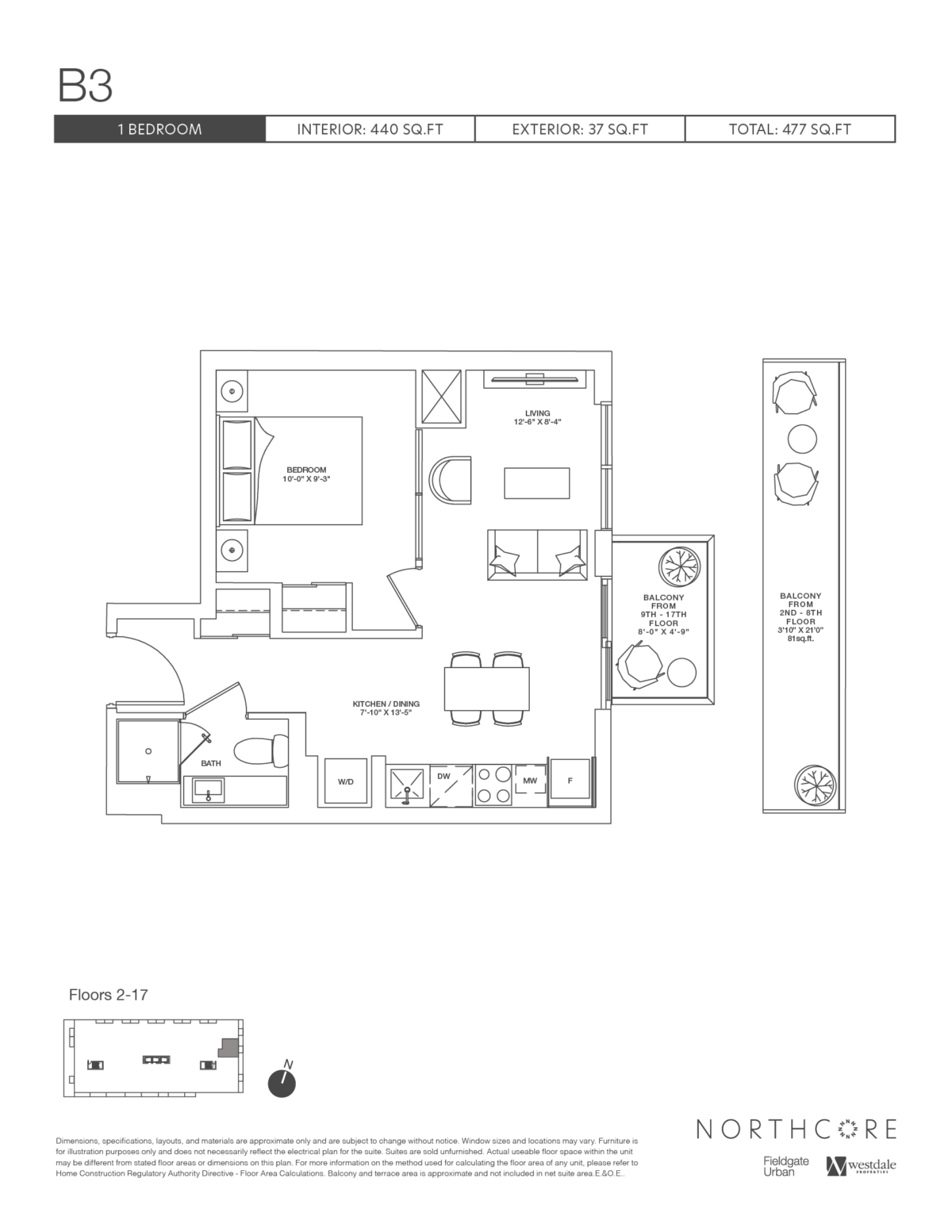
B3
1 Bedroom(s)
1 Bathroom(s)
477 SQ.FT
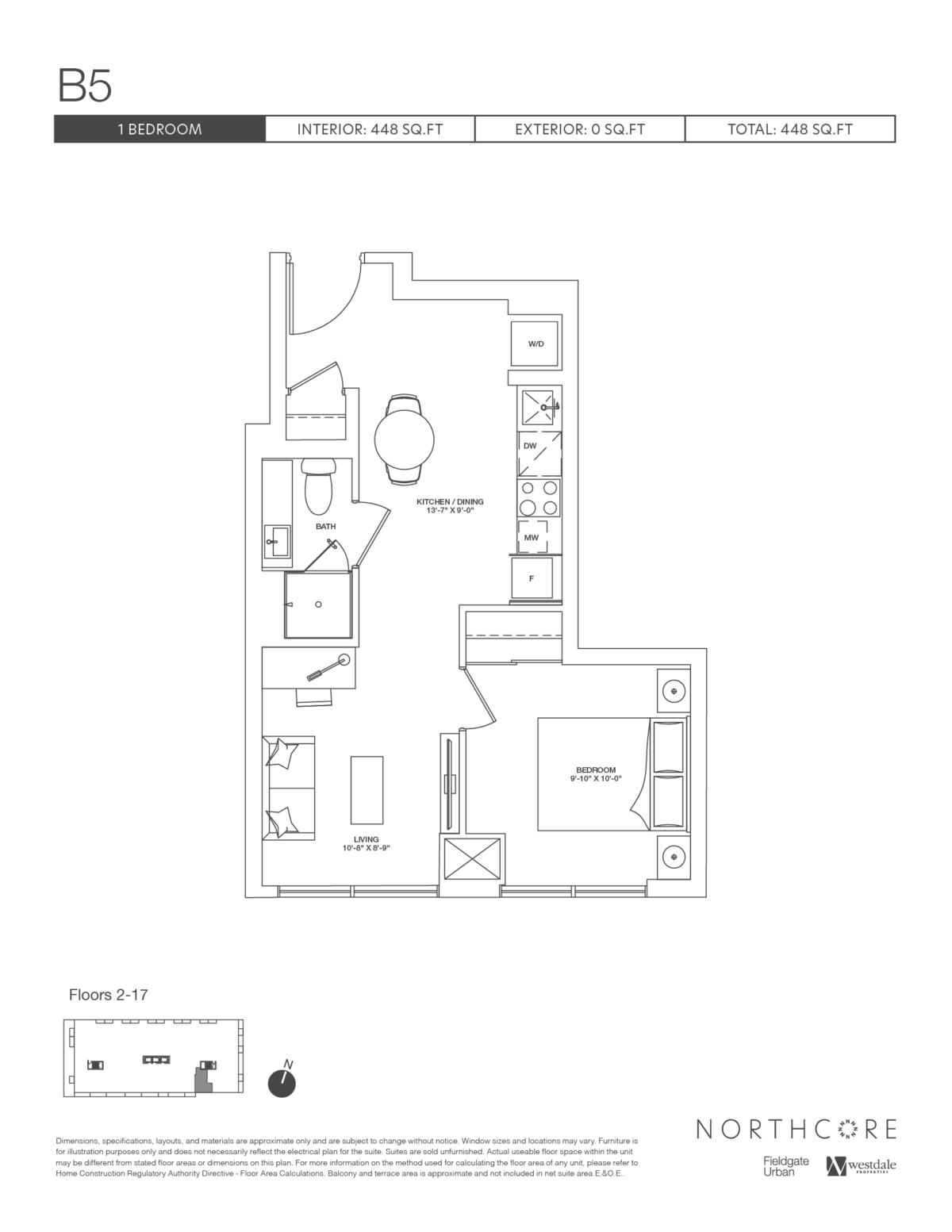
B5
1 Bedroom(s)
1 Bathroom(s)
448 SQ.FT
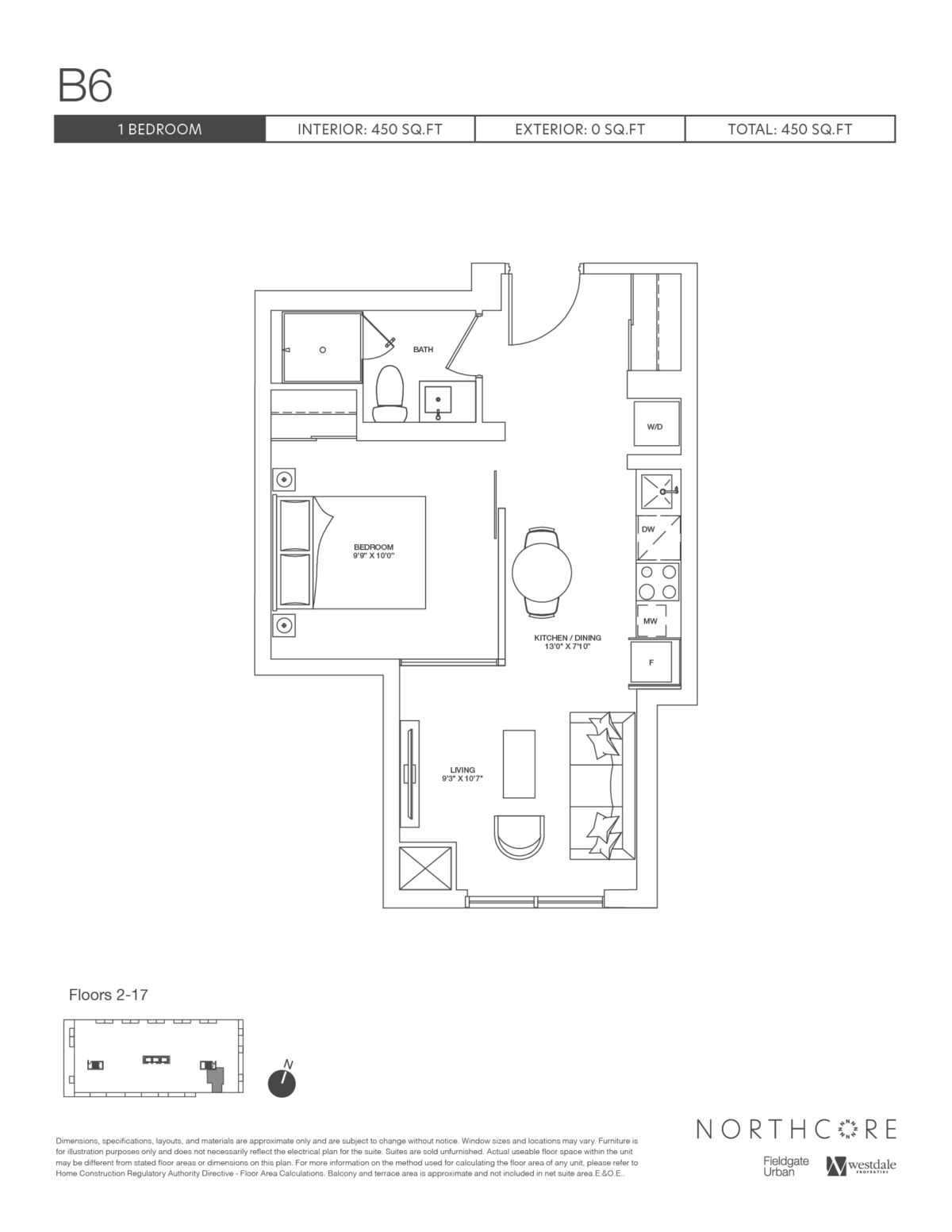
B6
1 Bedroom(s)
1 Bathroom(s)
450 SQ.FT
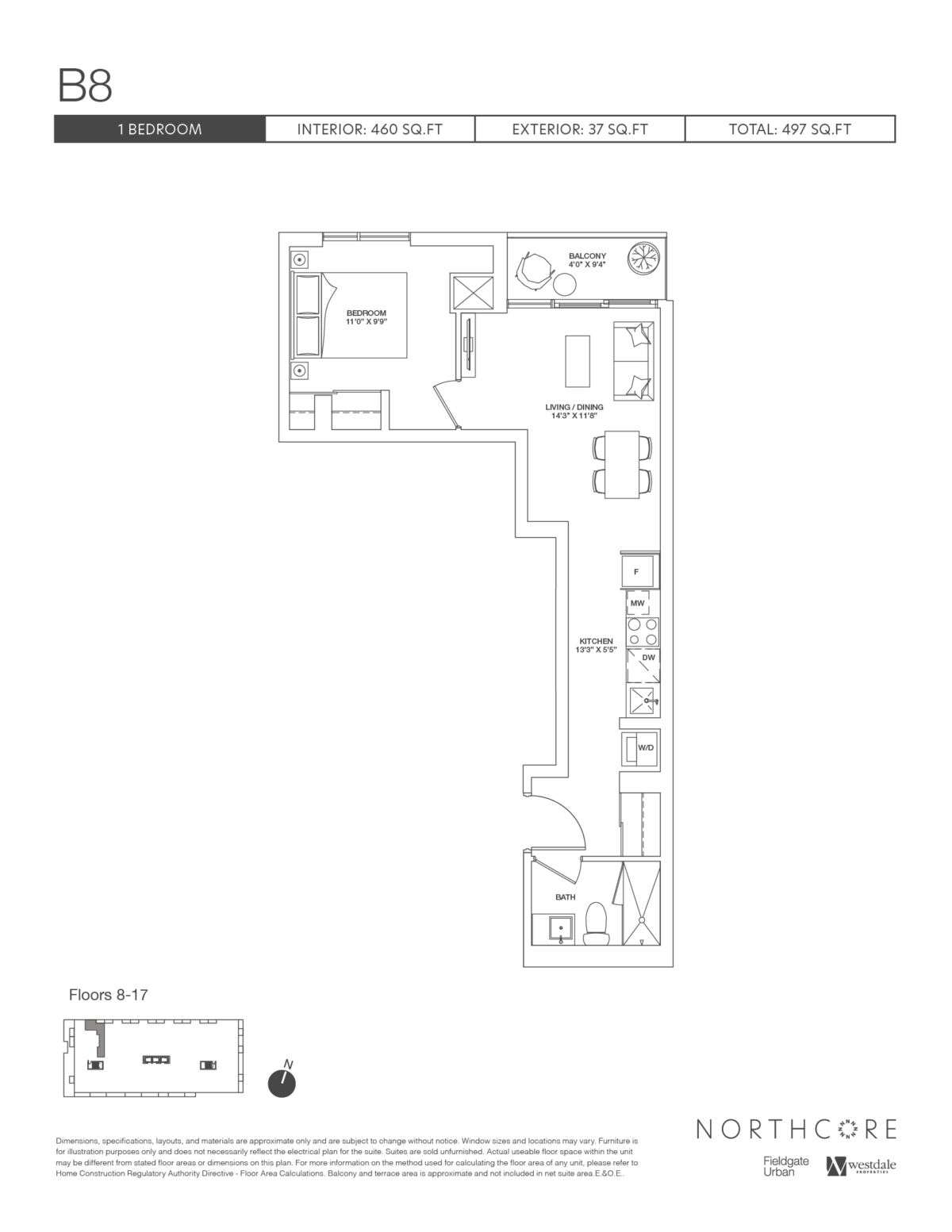
B8
1 Bedroom(s)
1 Bathroom(s)
497 SQ.FT
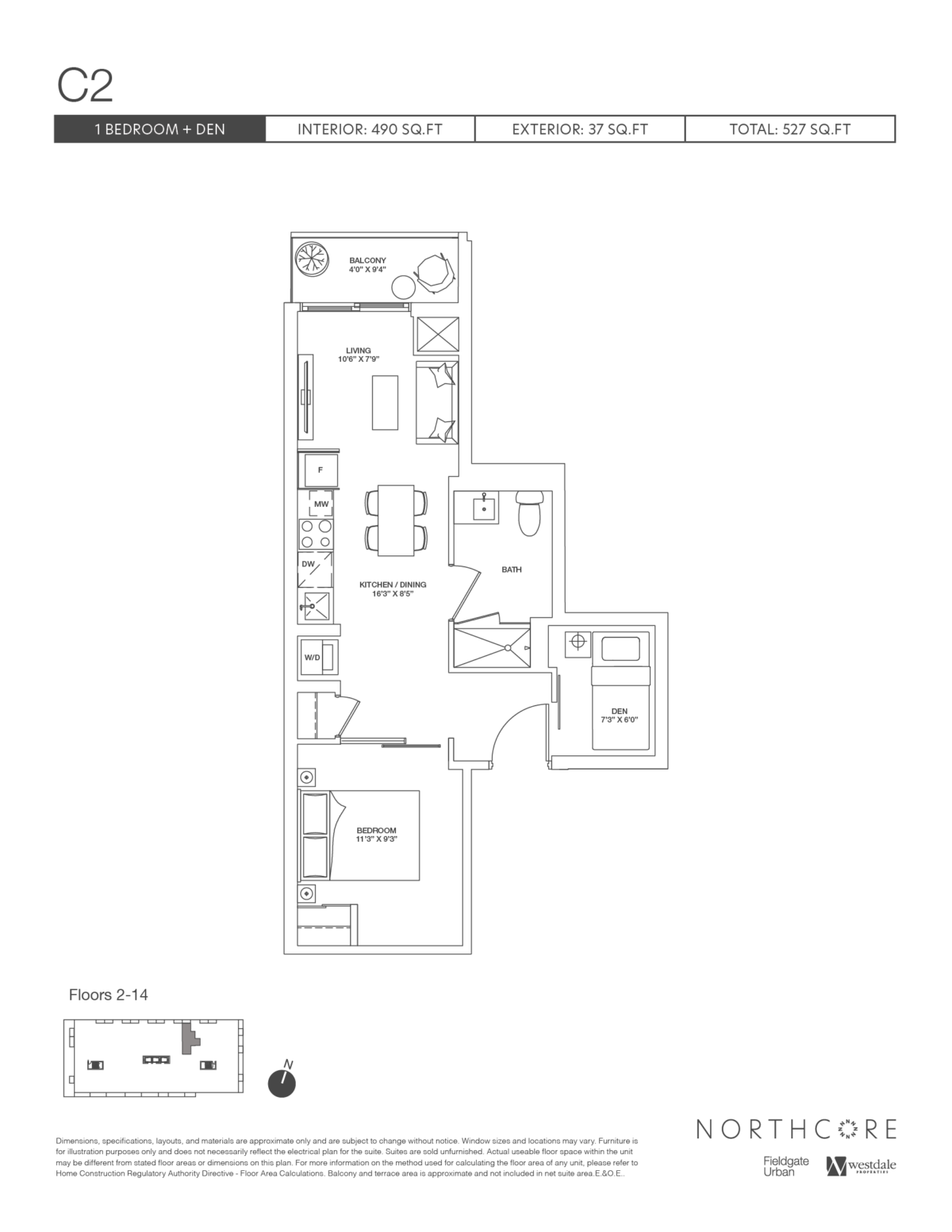
C2
1 Bedroom(s) + 1 Den
1 Bathroom(s)
527 SQ.FT
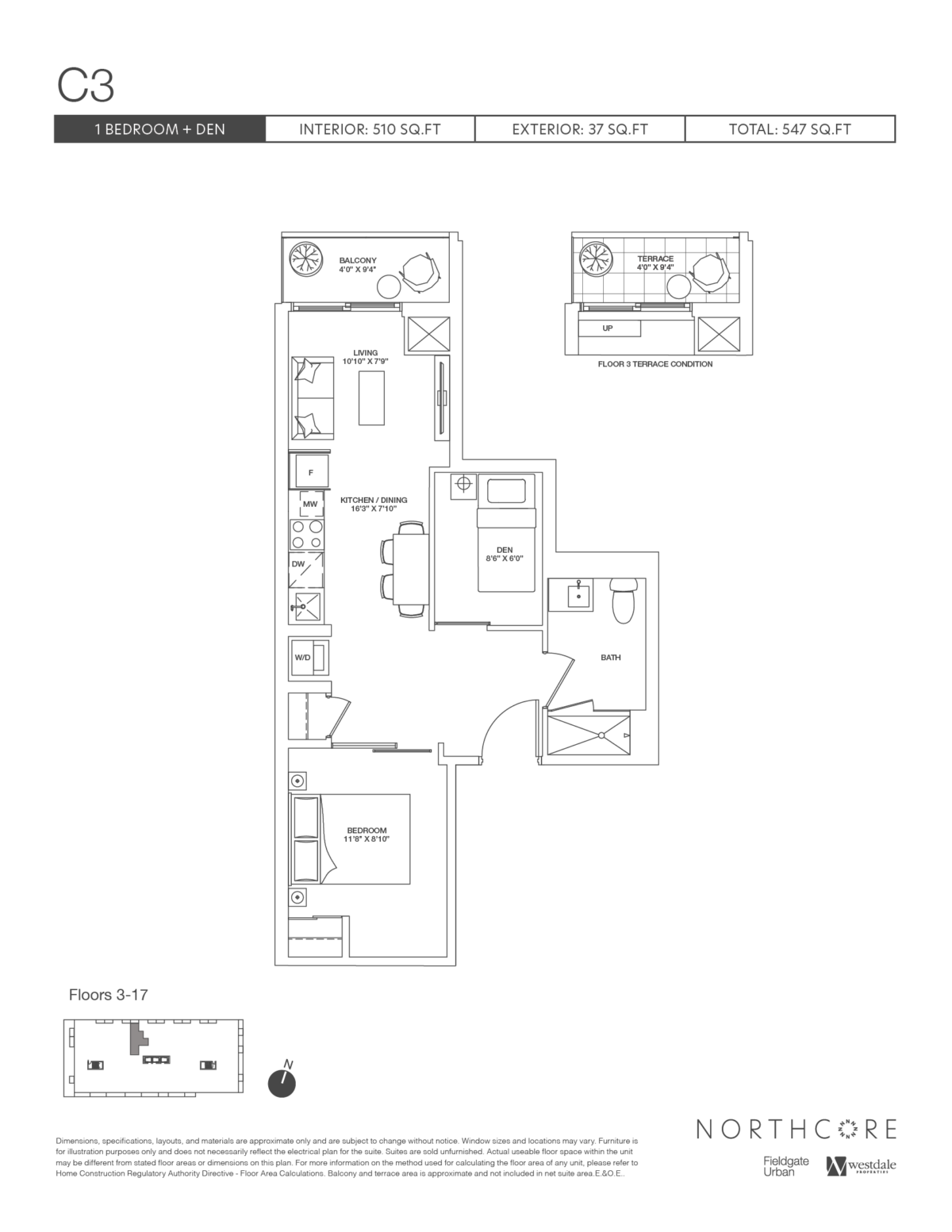
C3
1 Bedroom(s) + 1 Den
1 Bathroom(s)
547 SQ.FT
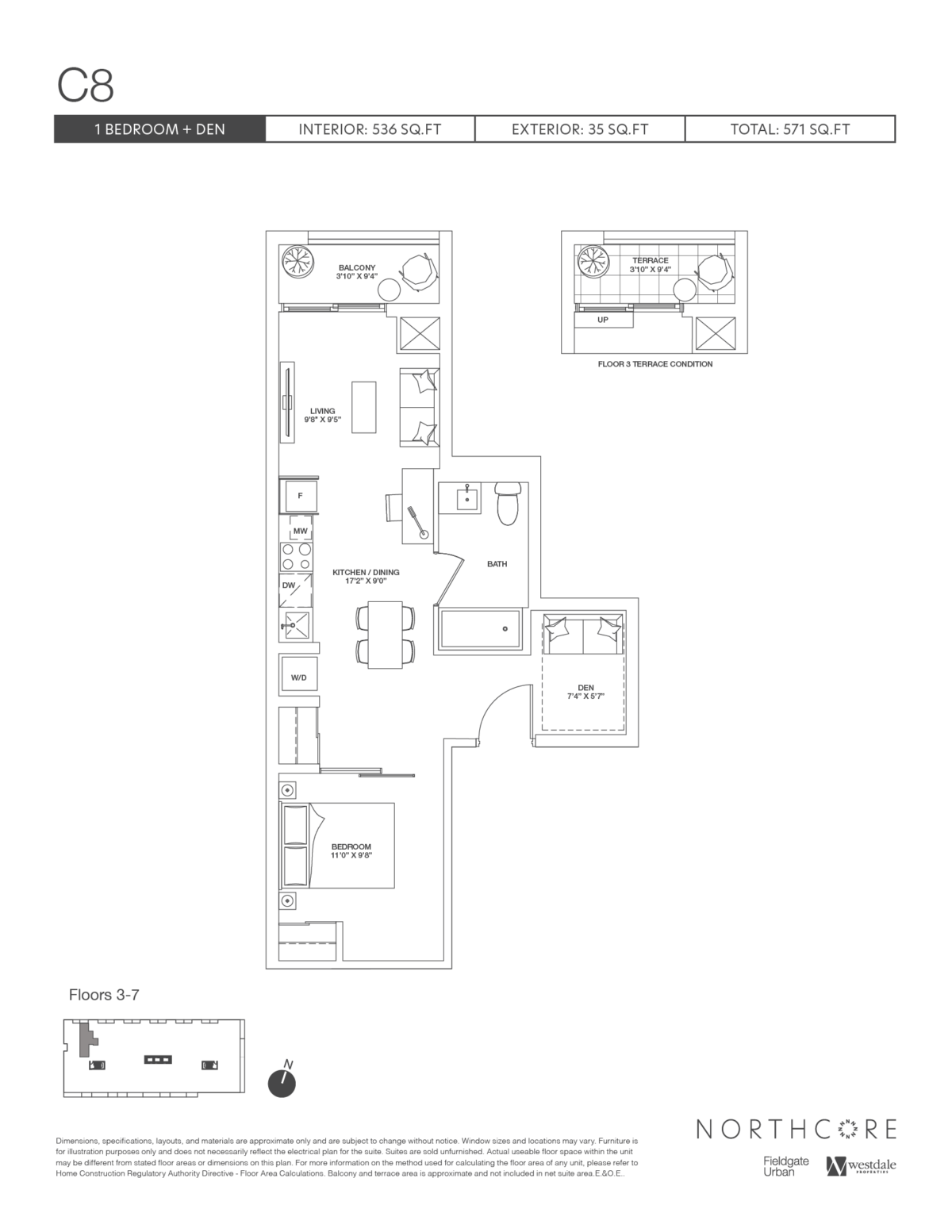
C8
1 Bedroom(s) + 1 Den
1 Bathroom(s)
571 SQ.FT
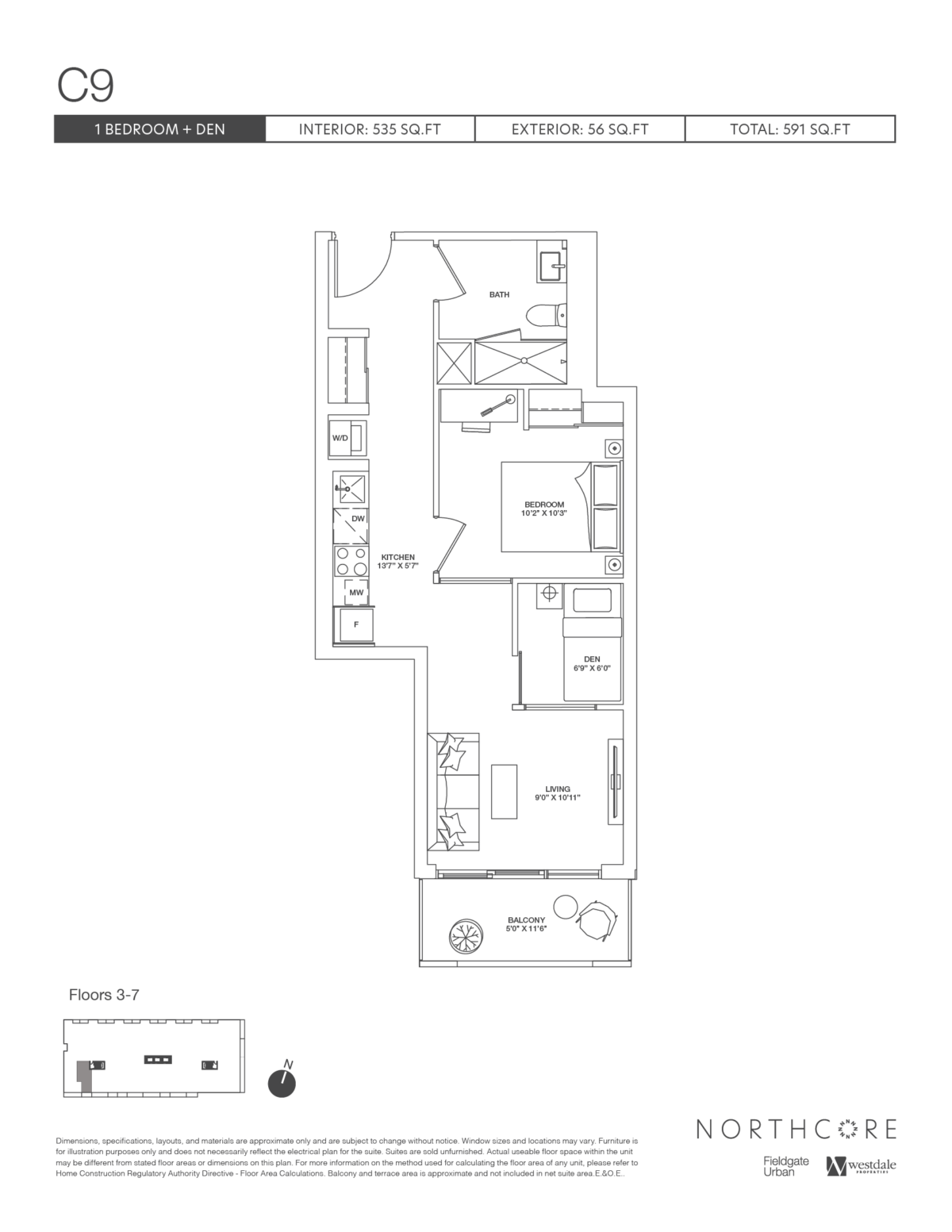
C9
1 Bedroom(s) + 1 Den
1 Bathroom(s)
591 SQ.FT
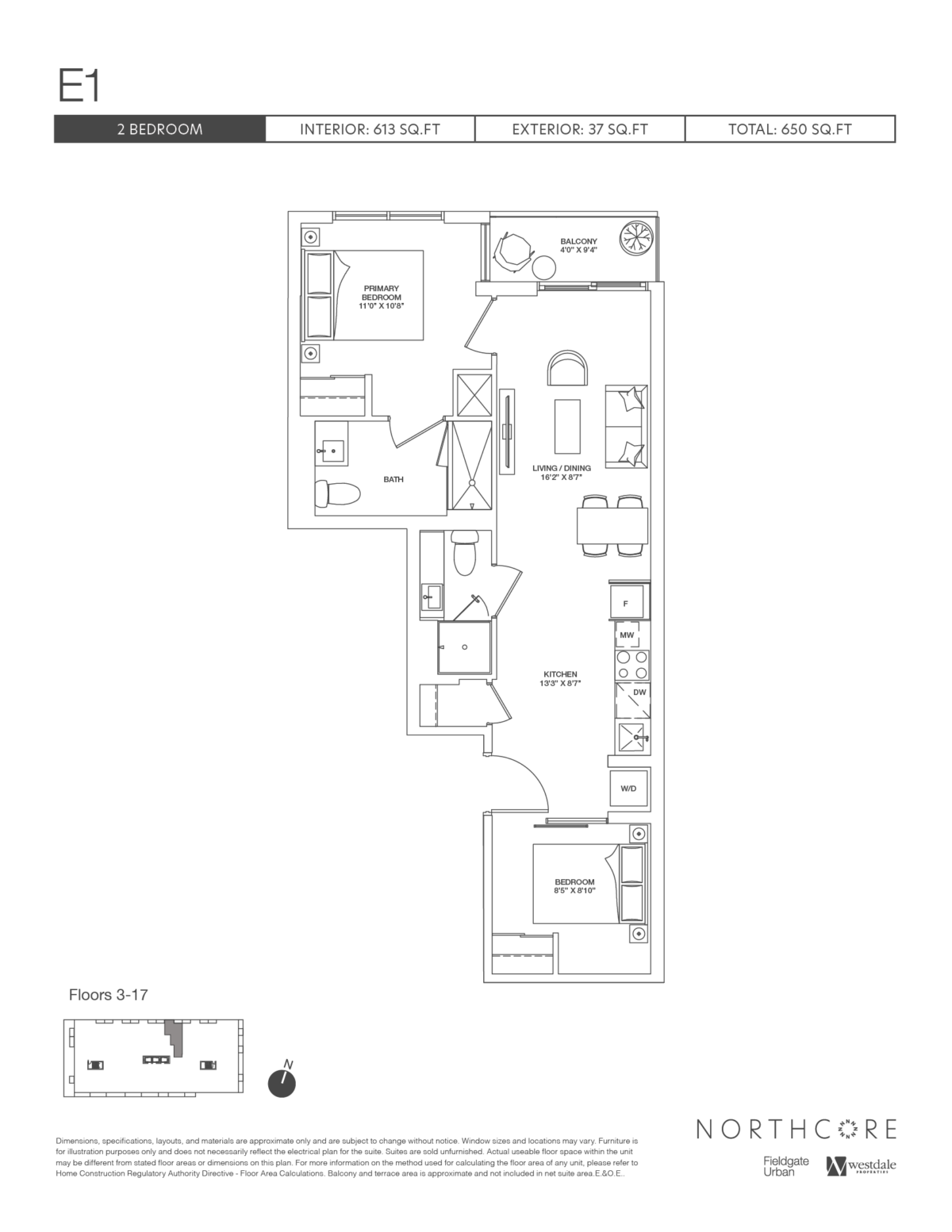
E1
2 Bedroom(s)
2 Bathroom(s)
650 SQ.FT
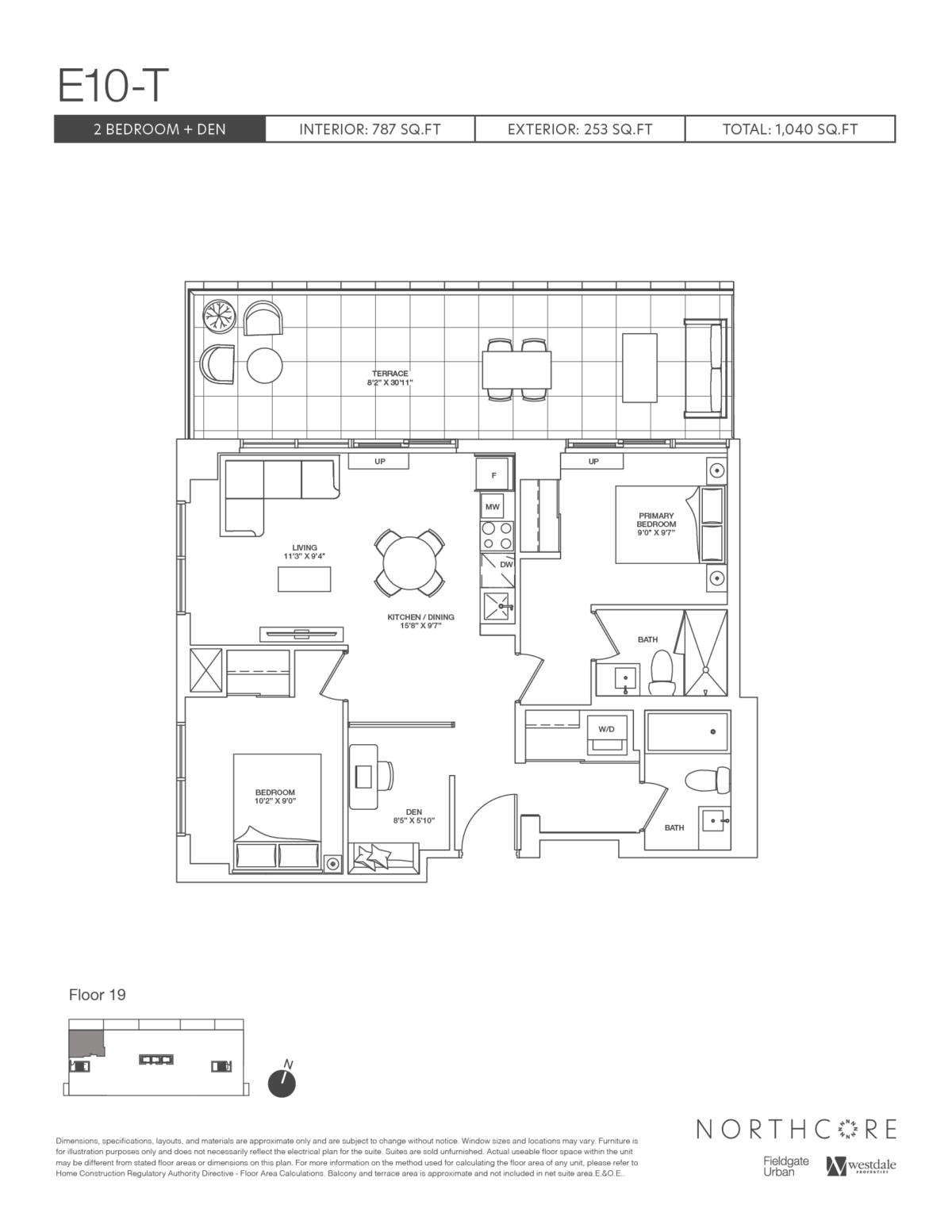
E10-T
2 Bedroom(s) + 1 Den
2 Bathroom(s)
1,040 SQ.FT
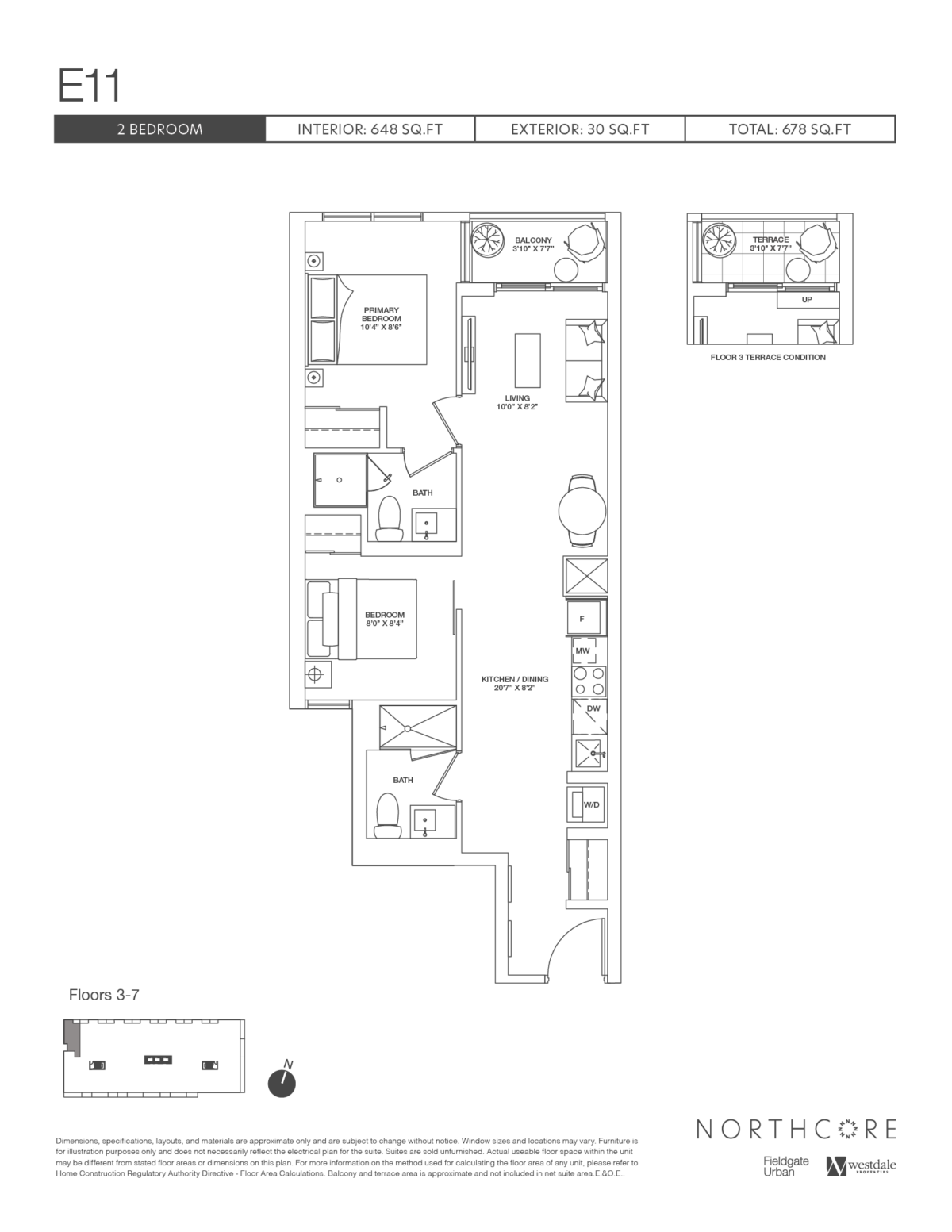
E11
2 Bedroom(s)
2 Bathroom(s)
678 SQ.FT
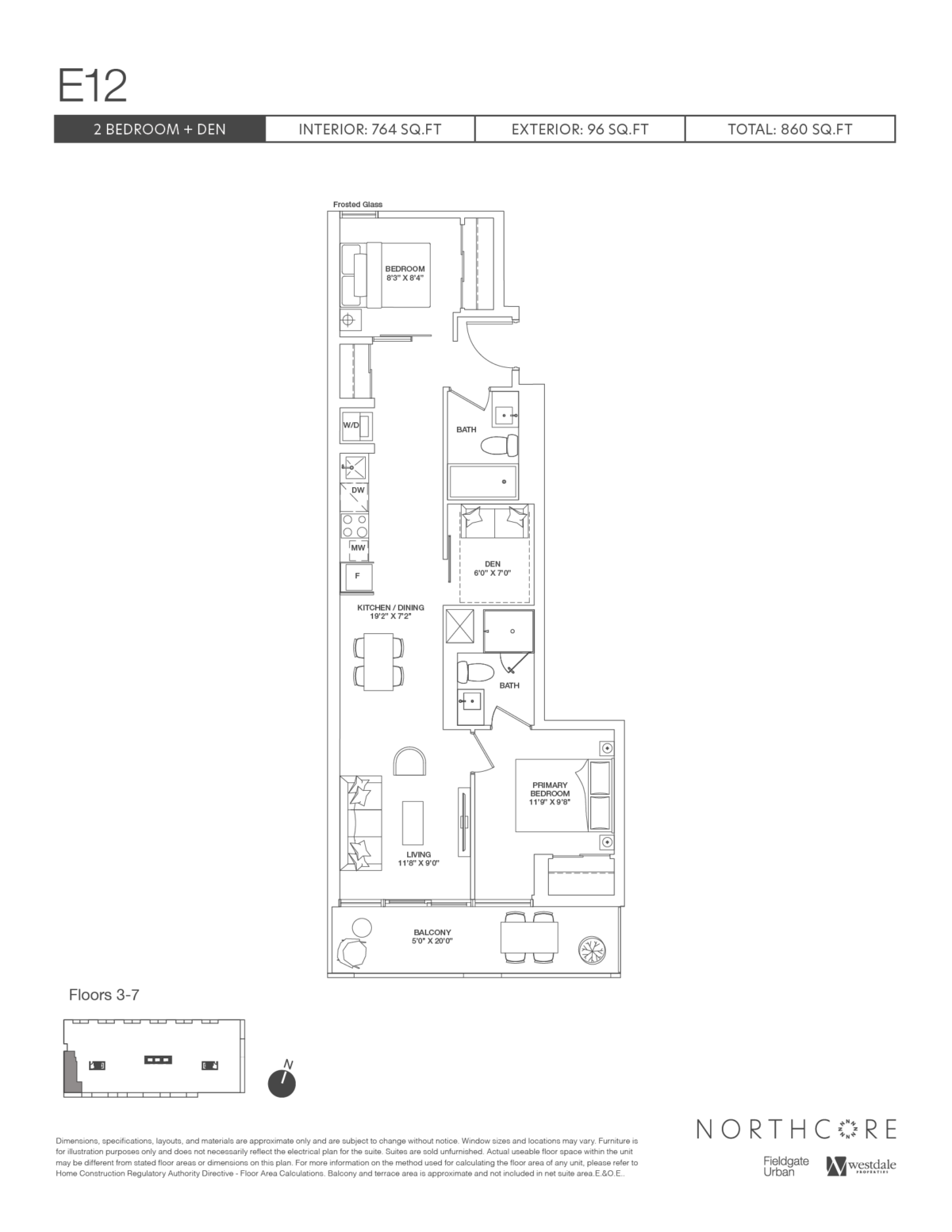
E12
2 Bedroom(s) + 1 Den
2 Bathroom(s)
860 SQ.FT
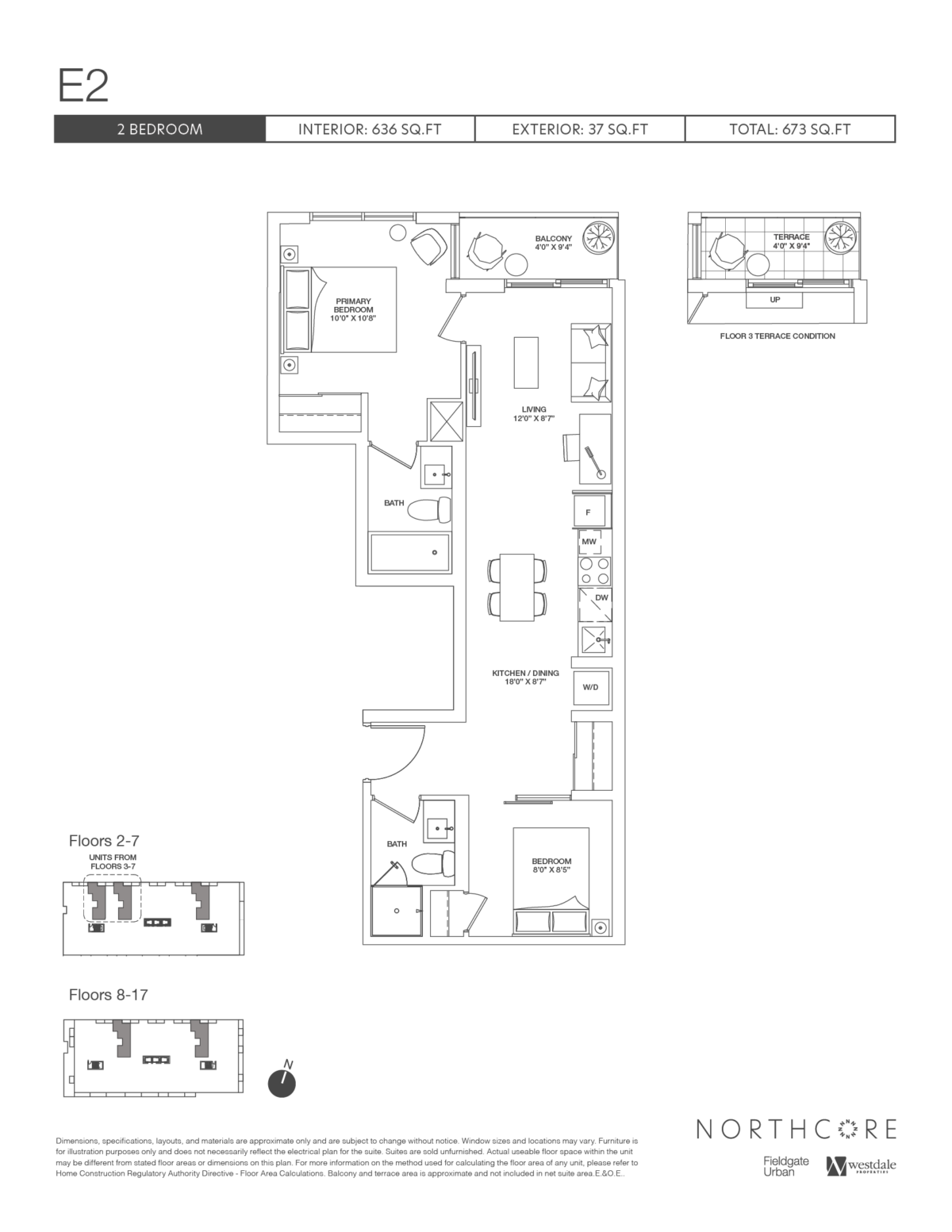
E2
2 Bedroom(s)
2 Bathroom(s)
673 SQ.FT
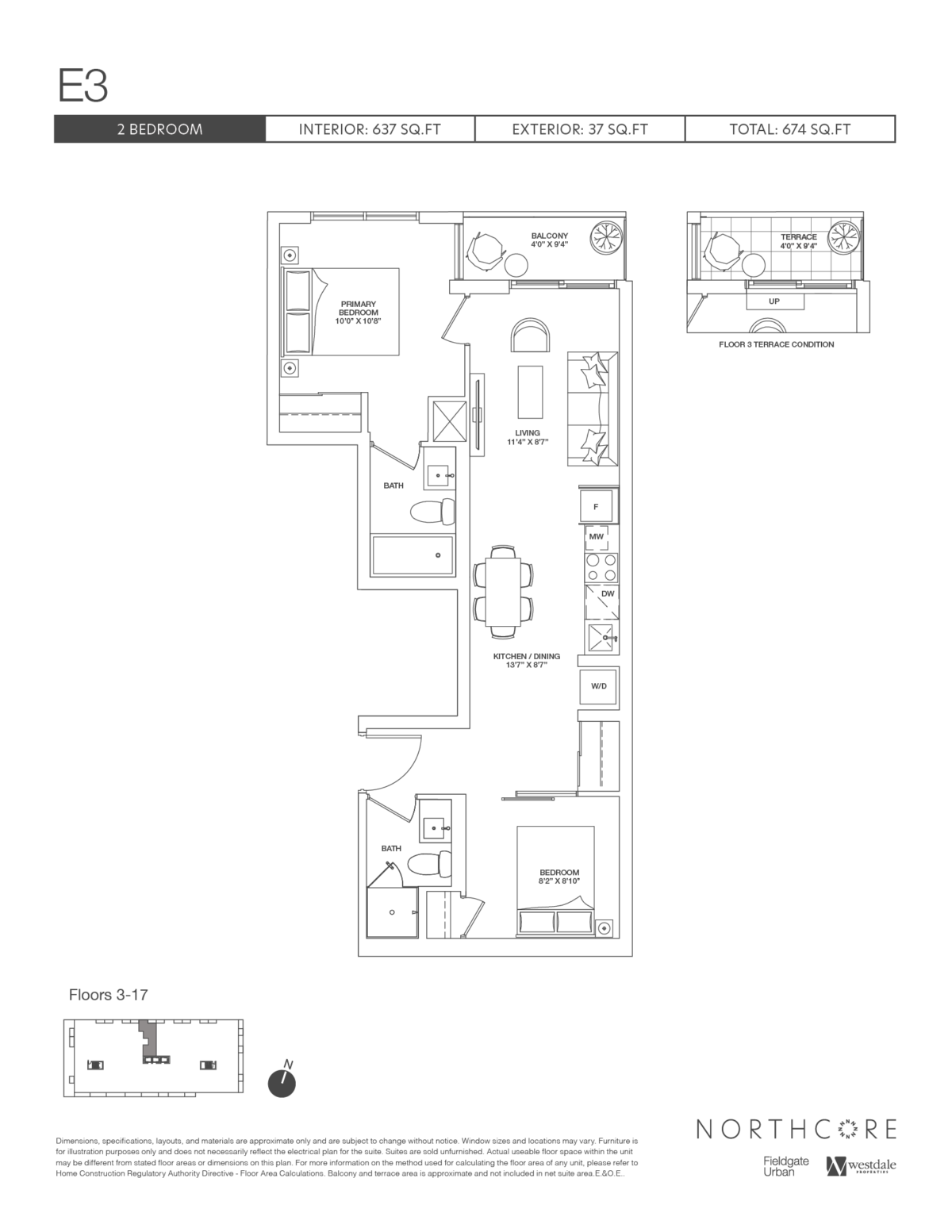
E3
2 Bedroom(s)
2 Bathroom(s)
674 SQ.FT
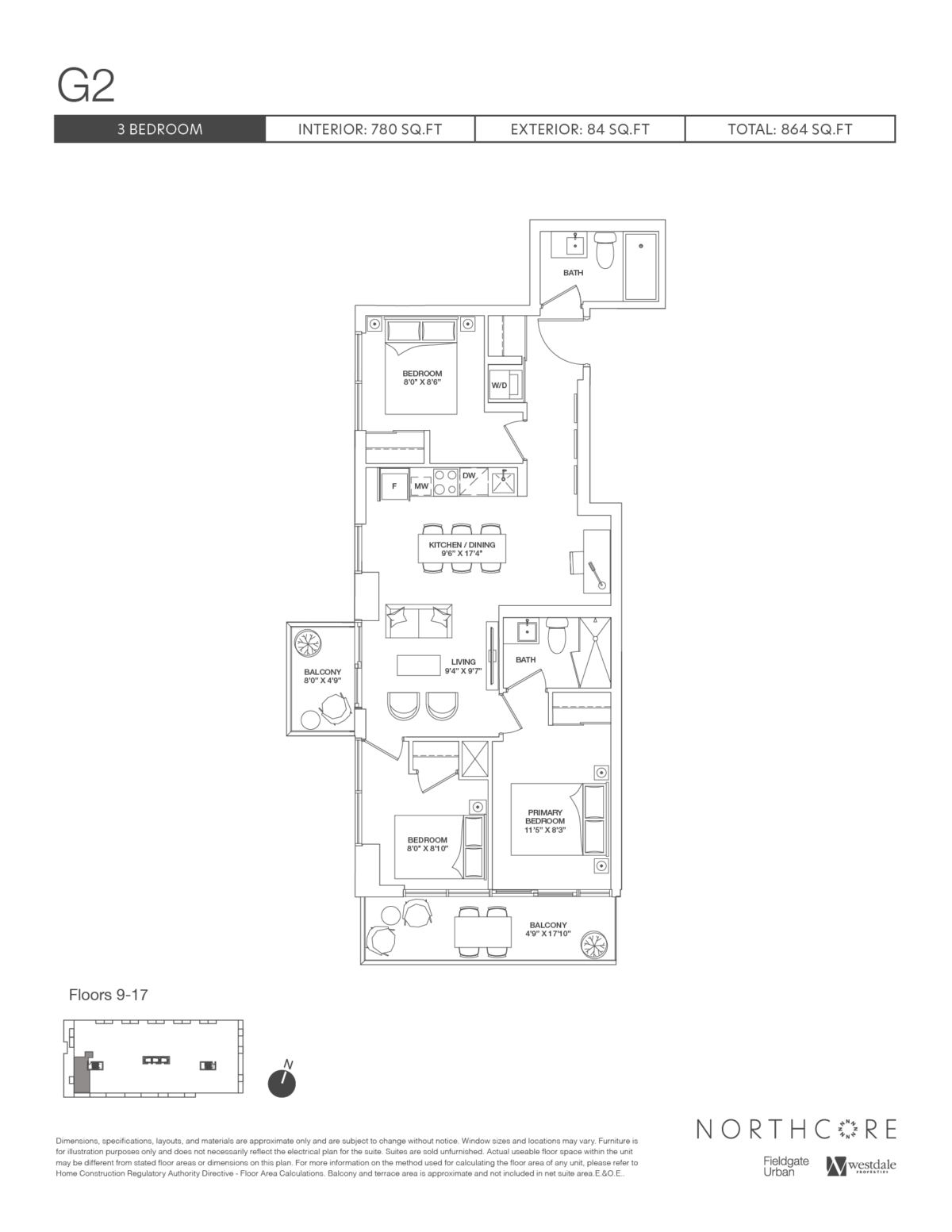
G2
3 Bedroom(s)
2 Bathroom(s)
864 SQ.FT
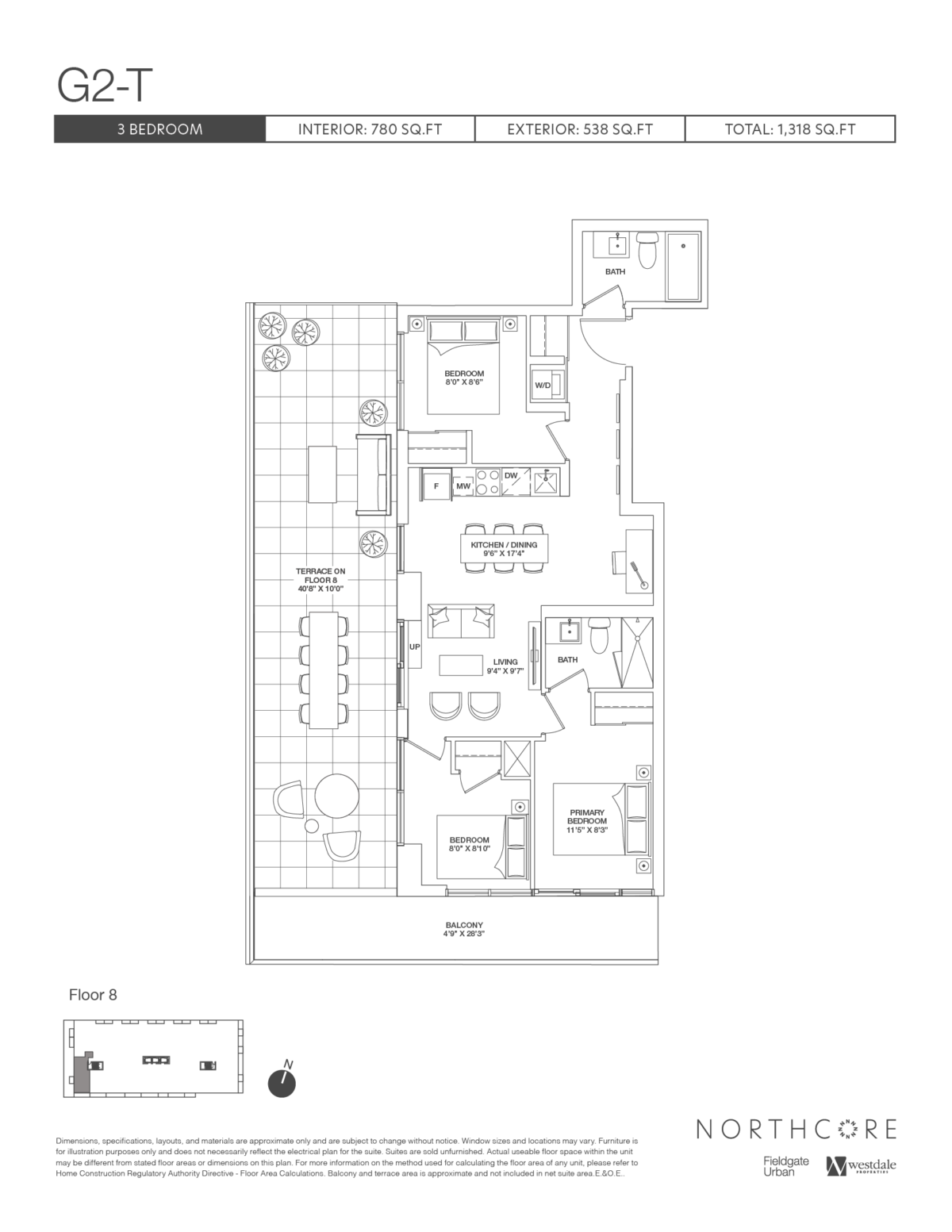
G2-T
3 Bedroom(s)
2 Bathroom(s)
1,318 SQ.FT
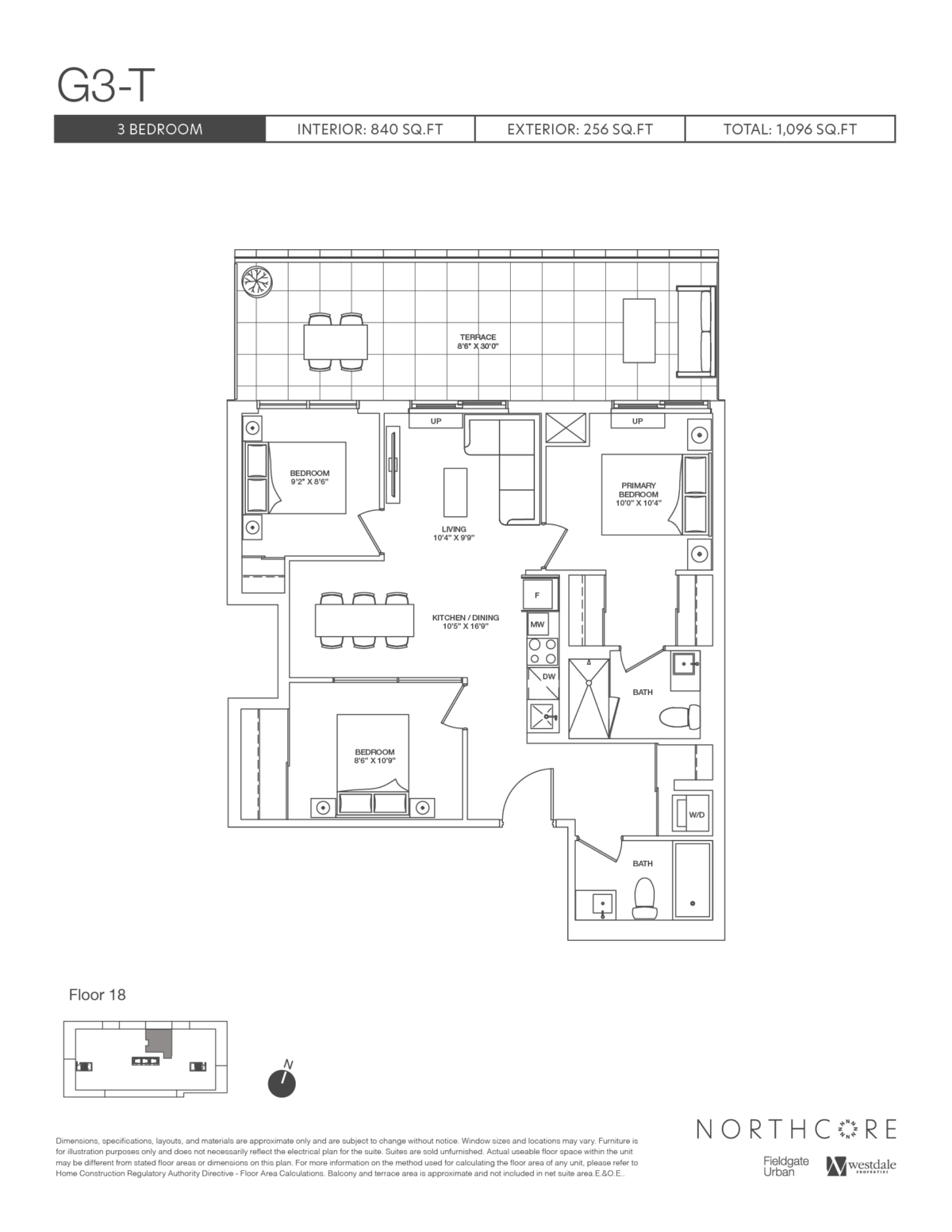
G3-T
3 Bedroom(s)
2 Bathroom(s)
1,096 SQ.FT
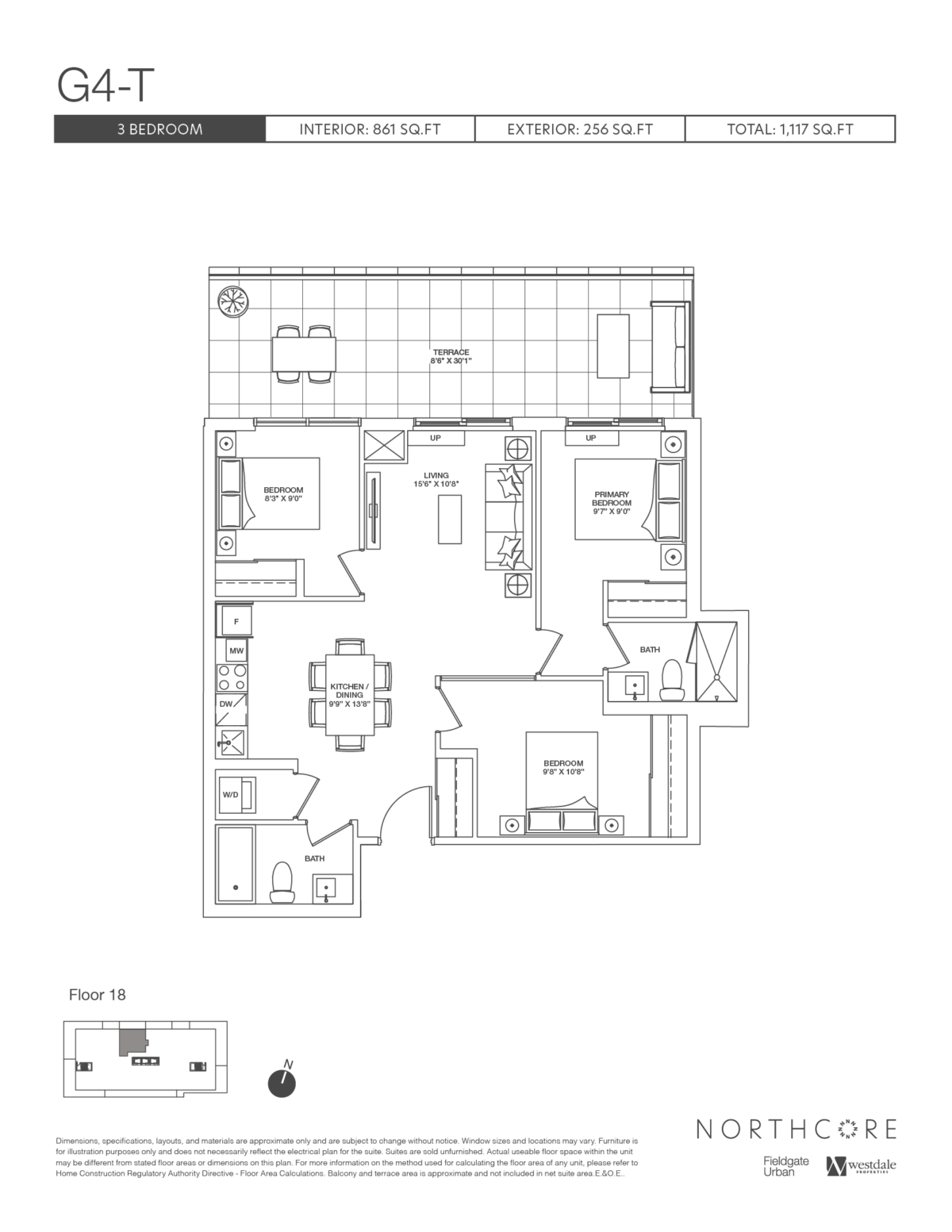
G4-T
3 Bedroom(s)
2 Bathroom(s)
1,117 SQ.FT
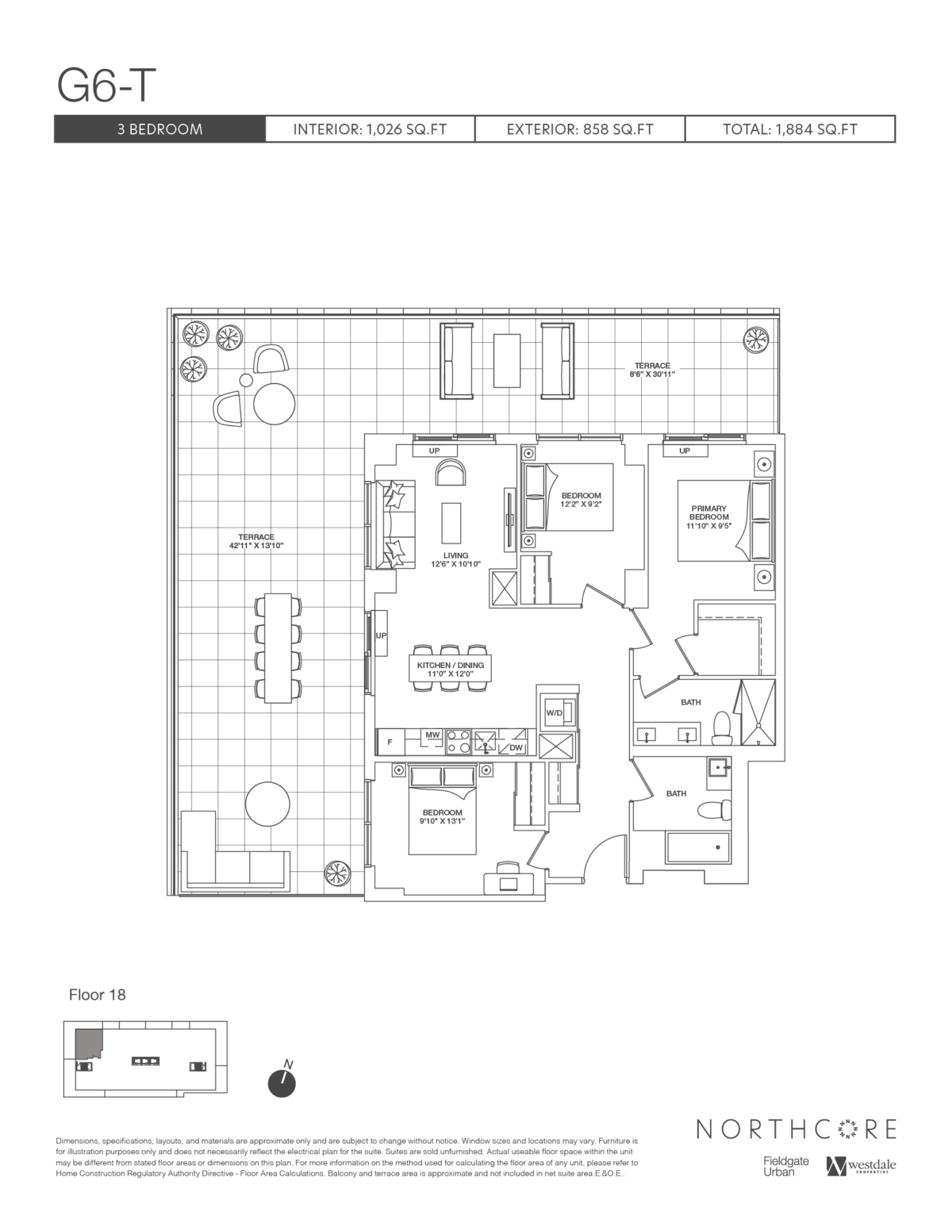
G6-T
3 Bedroom(s)
2 Bathroom(s)
1,884 SQ.FT
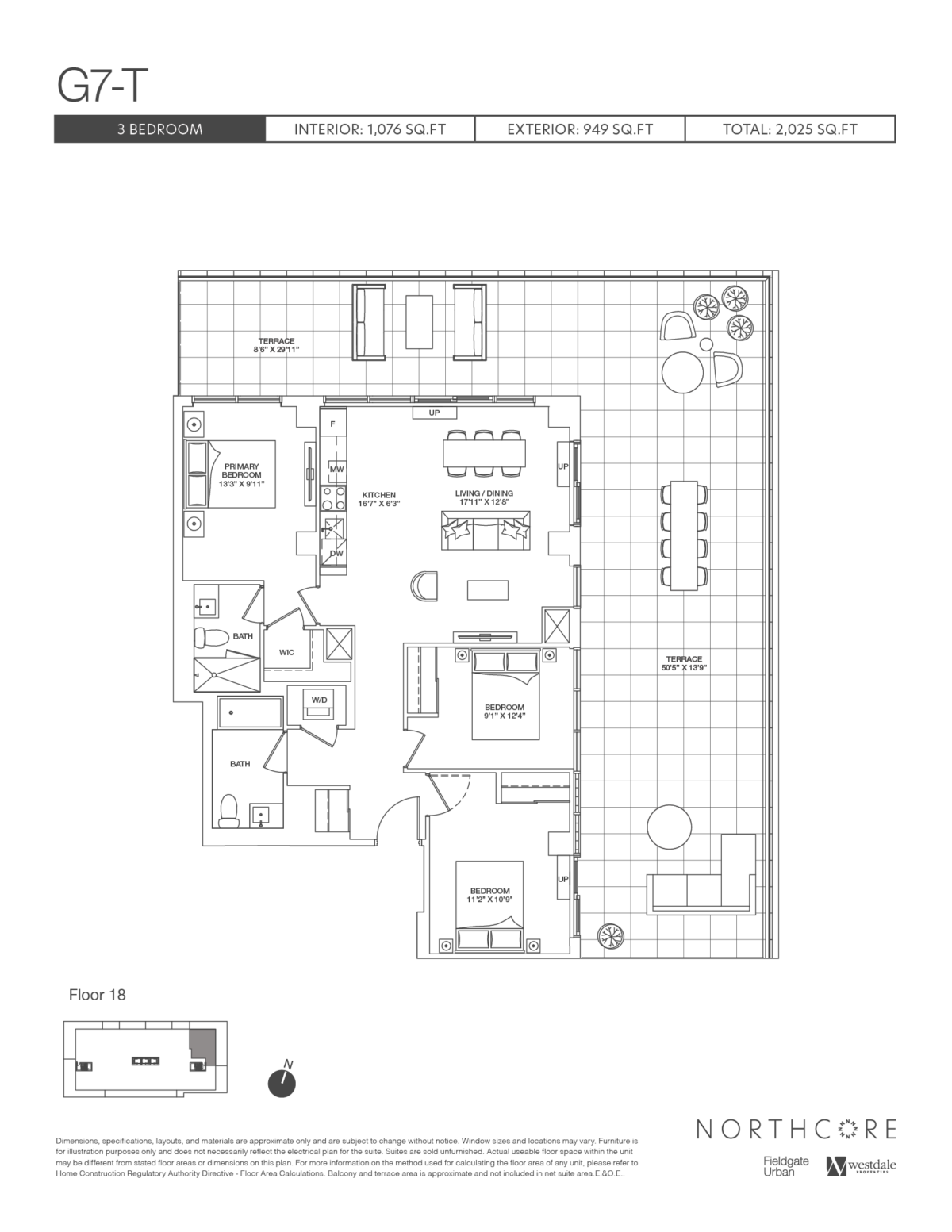
G7-T
3 Bedroom(s)
2 Bathroom(s)
2,025 SQ.FT
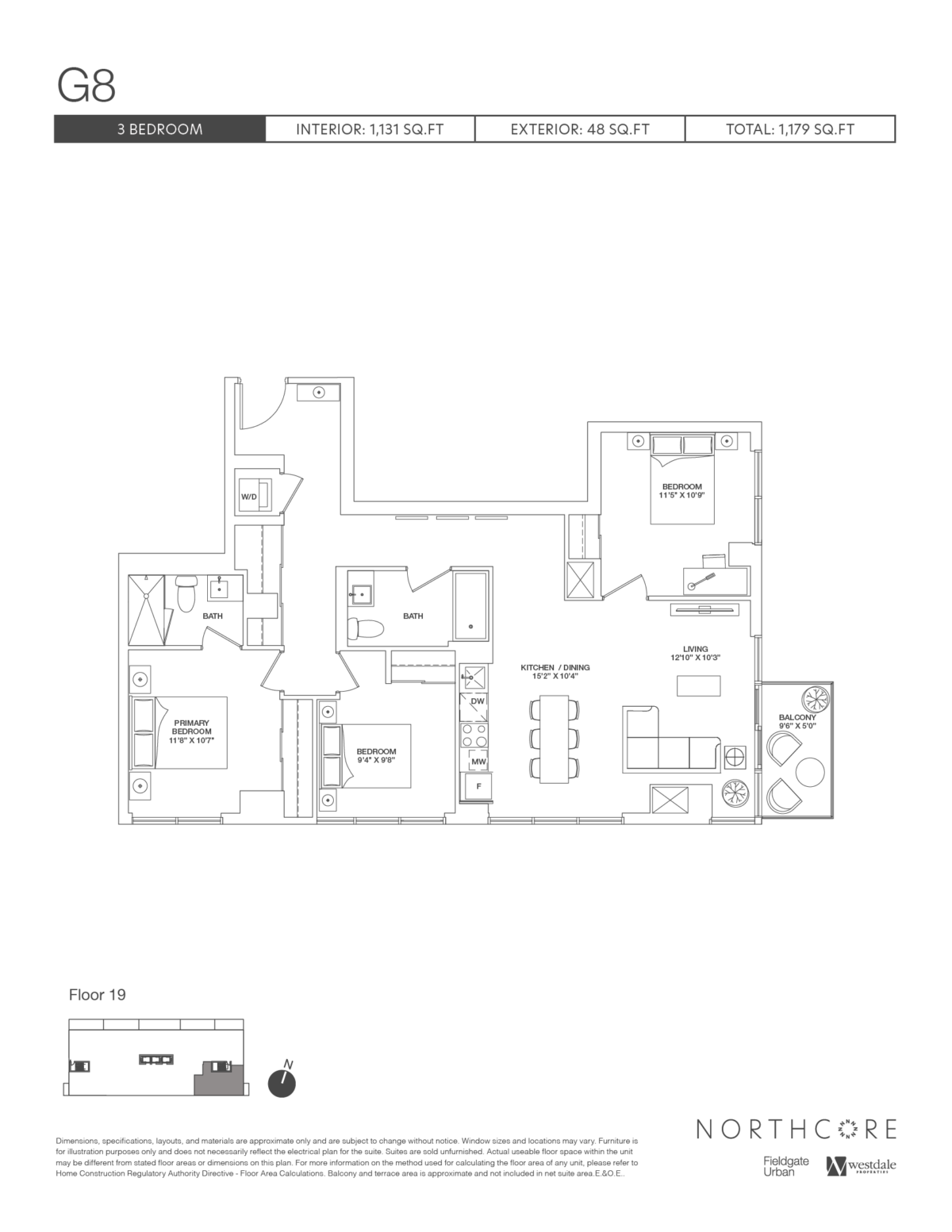
G8
3 Bedroom(s)
2 Bathroom(s)
1,179 SQ.FT
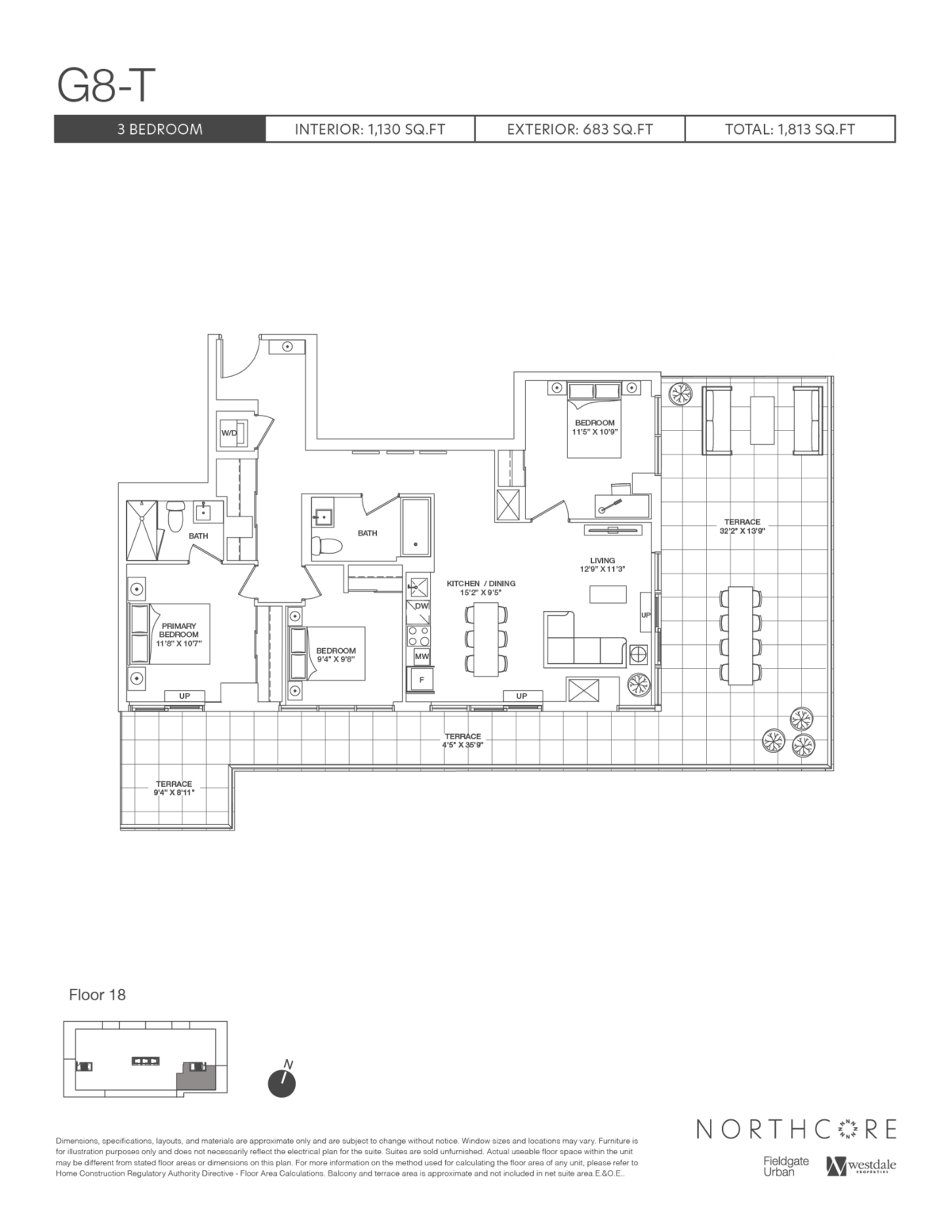
G8-T
3 Bedroom(s)
2 Bathroom(s)
1,813 SQ.FT
No floorplan matches your selection.

